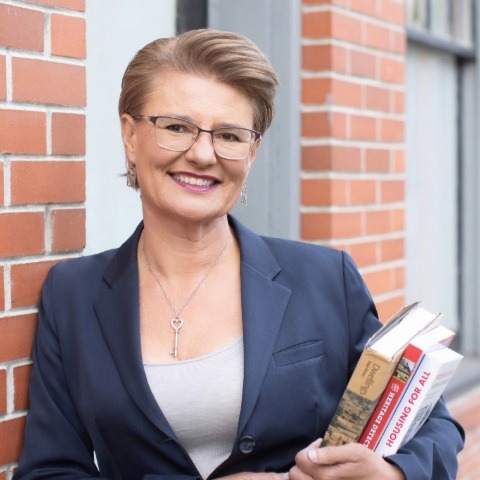Victoria, BC V8V2Y4 978 Heywood Ave # 401
$749,900



37 more






































Presented By: Macdonald Realty Victoria
Home Details
Welcome to your new home in the heart of the lovely Beacon Hill Park area of Fairfield. This charming top floor 2 Bed+Den, 2 Bath home offers an impressive 1,459 sq ft of interior living space. This property is truly unique, offering several rare features that set it apart from the crowd: southwest park views from balcony, dining & living rooms; feature wood-burning fireplace with gorgeous hearth; large bedrooms at the back, huge laundry room with additional storage space along with a "back door" exit to the back building stairwell; a walk-in pantry & bright, spacious kitchen with a pretty kitchen window. The building layout is also unique with only two units per floor, each running front to back, creating both a genuine community atmosphere & additional privacy & quiet. Situated in the convenient Fairfield/Beacon Hill Park neighbourhood, this beautiful condo is just a short walk to the shops & amenities of Cook Street Village as well as Victoria's lovely ocean promenades.
Presented By: Macdonald Realty Victoria
Interior Features for 978 Heywood Ave # 401
Bedrooms
Bedrooms Or Dens Total3
Bedrooms Count Third Level0
Bedrooms Count Second Level0
Bedrooms Count Other Level
Bedrooms Count Main Level2
Bedrooms Count Lower Level
Bathrooms
Bath 5 Piece Total0
Bathrooms Count Lower Level0
Bathrooms Count Other Level0
Bathrooms Count Second Level0
Bathrooms Count Third Level
Bath 4 Piece Total1
Bath 3 Piece Total
Bath 2 Piece Total
Kitchen
Kitchens Count Third Level0
Kitchens Count Second Level0
Kitchens Count Other Level0
Kitchens Count Main Level1
Kitchens Count Lower Level
Total Kitchens1
Other Interior Features
Fireplace FeaturesLiving Room
Fireplaces Total1
Levels In Unit1
Window FeaturesBlinds, Insulated Windows
Laundry FeaturesIn Unit
Number Of Units In Community8
Living Area Third0.00
Living Area Second0.00
Living Area Other0.00
Living Area Main1459.00
Living Area Lower0.00
Building Area Unfinished0.00
Basement Height Feet
Basement Height Inches
Number Of Units In Building8
Basement Y/NNo
FireplaceYes
FlooringCarpet, Laminate, Linoleum
Interior FeaturesDining Room, Eating Area, Storage
Other Rooms
Bedrooms Or Dens Total3
General for 978 Heywood Ave # 401
# of Buildings1
Accessibility FeaturesNo Step Entrance, Primary Bedroom on Main, Wheelchair Friendly
AppliancesDishwasher, F/S/W/D, Range Hood
Architctural StyleWest Coast
Assoc Fees660.00
Association AmenitiesElevator(s), Workshop Area
Association Fee FrequencyMonthly
Bathrooms Count Main Level2
Building Level TypeTop Level
Carport Spaces1
Complex NameBlair House
Construction MaterialsStucco
CoolingNone
Ensuite 2 Piece Total1
Ensuite 3 Piece Total
Ensuite 4 Piece Total0
HeatingBaseboard, Electric, Wood
Home Warranty YNNo
Number of Garage Spaces0
Parking Total1
Pets AllowedAquariums
Pets Allowed NotesBuyer to verify if important, see bylaws.
Property SubtypeCondo Apartment
Property TypeResidential
RoofAsphalt Rolled, Asphalt Torch On
SewerSewer Connected
Subdivision NameBlair House
ViewOther
Youngest Age Allowed55
Zoning TypeMulti-Family
Exterior for 978 Heywood Ave # 401
Building Area Total1411.00
Building FeaturesTransit Nearby
Carport YNYes
Driveway YNNo
Exterior FeaturesBalcony/Patio, Sprinkler System
Foundation Poured Concrete
Garage Y/NNo
Lot FeaturesCentral Location, Irrigation Sprinkler(s), Landscaped, Level, Park Setting, Recreation Nearby, Serviced, Shopping Nearby, Sidewalk, Southern Exposure, In Wooded Area
Lot Size Acres0.04
Lot Size Square Feet1537.00
Other StructuresStorage Shed
Parking FeaturesCarport
Parking Strata Common Spaces1
Parking Strata LCP Spaces0
Parking Strata Lot Spaces0
View YNYes
Water SourceMunicipal
WaterfrontNo
Additional Details


 Beds • 2
Beds • 2 Baths • 2
Baths • 2 SQFT • 1,411
SQFT • 1,411