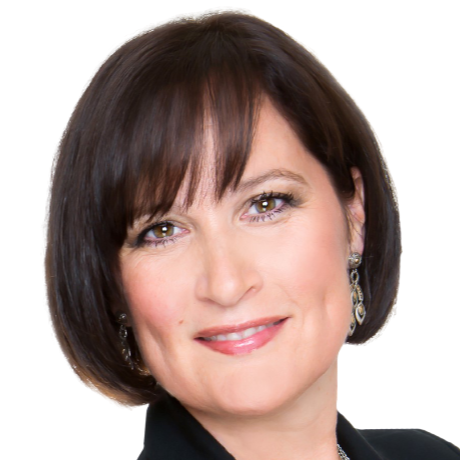Port Renfrew, BC V0S1K0 6596 Baird Rd # 245
$819,000



46 more















































Presented By: Sutton Group West Coast Realty
Home Details
Spacious three bed two full bath home at Wild Coast Cottages in beautiful Port Renfrew! Enjoy panoramic ocean views from the large sundeck and relax to magical sunsets after a day exploring world class outdoor tourism including the West Coast Trail, Botanical Beach, old growth forests, legendary fishing, numerous beaches and endless trails! Two levels of living space and room for larger groups make this an ideal vacation destination with significant short term rental upside. The unit has been successfully rented part time on VRBO with owners also enjoying and caring for the unit. Short term rentals permitted in Port Renfrew with tourist zoning for peace of mind. Durable 2014 built west coast construction and coveted private driveway parking for multiple vehicles and convenient covered porch with storage for your nature outings. Open concept with skylights and vaulted ceilings, well appointed kitchen, storage room and mini-bar. Relax and unwind, this is West Coast living at its finest!
Presented By: Sutton Group West Coast Realty
Interior Features for 6596 Baird Rd # 245
Bedrooms
Bedrooms Or Dens Total3
Bedrooms Count Third Level0
Bedrooms Count Second Level0
Bedrooms Count Other Level
Bedrooms Count Main Level
Bedrooms Count Lower Level3
Bed And BreakfastPotential
Bathrooms
Bath 5 Piece Total0
Bathrooms Count Lower Level1
Bathrooms Count Other Level0
Bathrooms Count Second Level0
Bathrooms Count Third Level
Bath 4 Piece Total2
Bath 3 Piece Total
Bath 2 Piece Total
Kitchen
Kitchens Count Third Level0
Kitchens Count Second Level0
Kitchens Count Other Level0
Kitchens Count Main Level1
Kitchens Count Lower Level
Total Kitchens1
Other Interior Features
Fireplace FeaturesLiving Room, Propane
Fireplaces Total1
Levels In Unit2
Window FeaturesSkylight(s), Vinyl Frames, Window Coverings
Laundry FeaturesIn House
Number Of Units In Community50
Living Area Third0.00
Living Area Second0.00
Living Area Other0.00
Living Area Main681.00
Living Area Lower624.00
Building Area Unfinished269.00
Basement Height Feet8
Basement Height Inches10
Number Of Units In Building1
BasementFinished, Full, Walk-Out Access, With Windows
Basement Y/NYes
FireplaceYes
FlooringVinyl
Interior FeaturesBreakfast Nook, Closet Organizer, Dining/Living Combo, Soaker Tub, Storage, Vaulted Ceiling(s)
Other Rooms
Bedrooms Or Dens Total3
General for 6596 Baird Rd # 245
# of Buildings31
AppliancesDishwasher, F/S/W/D, Microwave, Range Hood
Architctural StyleWest Coast
Assoc Fees574.00
Association Fee FrequencyMonthly
Bathrooms Count Main Level1
Carport Spaces
Construction MaterialsFrame Wood, Insulation All, Insulation: Ceiling, Insulation: Walls, Metal Siding, Wood
CoolingNone
Ensuite 2 Piece Total
Ensuite 3 Piece Total
Ensuite 4 Piece Total
HeatingBaseboard, Electric, Propane, Radiant Floor
Number of Garage Spaces0
Parking Total2
Pets AllowedAquariums, Birds, Caged Mammals, Cats, Dogs, Number Limit
Pets Allowed NotesTwo Pets Any Size
Property SubtypeSingle Family Detached
Property TypeResidential
RoofMetal
SewerSeptic System: Common
Subdivision NameWild Coast Cottages
ViewOcean
Youngest Age Allowed0
ZoningTC-1
Zoning TypeResidential/Commercial
Exterior for 6596 Baird Rd # 245
Building Area Total1574.00
Carport YNNo
Driveway YNYes
Exterior FeaturesBalcony/Deck, Balcony/Patio, Garden, Low Maintenance Yard
Foundation Poured Concrete
Garage Y/NNo
Lot FeaturesLandscaped, Marina Nearby
Lot Size Acres0.06
Lot Size Square Feet2719.00
Parking FeaturesDriveway, On Street
Parking Strata Common Spaces0
Parking Strata LCP Spaces2
Parking Strata Lot Spaces0
View YNYes
Water SourceMunicipal
WaterFront FeaturesOcean
WaterfrontYes
Additional Details

Lisa Redding
Realtor

 Beds • 3
Beds • 3 Baths • 2
Baths • 2 SQFT • 1,305
SQFT • 1,305