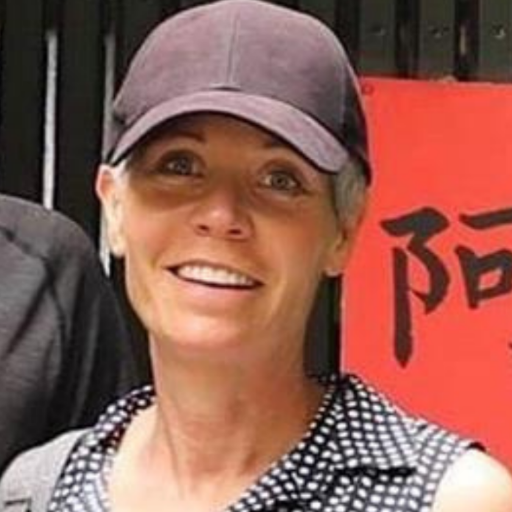Oak Bay, BC V8P5M8 2345 Cedar Hill Cross Rd # 108
$1,399,000



42 more











































Presented By: eXp Realty
Home Details
This spacious 2-bed 3-bath residence offers 2298 sqft of modern living in a 55+ community. The main floor invites you into an open-concept kitchen & dining rm, featuring a well-equipped kitchen w/ ss appliances, ample storage & a large island. Enjoy meals in the breakfast nook that leads to the patio, perfect for outdoor dining. The main floor also boasts a living rm w/ a cozy gas fp, providing an ideal space for relaxation & entertainment. Additionally, there's a versatile family rm, offering flexibility for your lifestyle needs. Retreat upstairs to the sizable primary bedrm w/ a WIC & a luxurious ensuite. The second bedrm & bathrm complete the upper level. Both bedrms feature balconies w/ views overlooking Cedar Hill Golf Course. The entire home is flooded w/ natural light creating a bright & airy ambience complemented by gorgeous wood flooring. Convenience is key, & this home comes w/ a garage & plenty of storage space. Your dream home awaits!
Presented By: eXp Realty
Interior Features for 2345 Cedar Hill Cross Rd # 108
Bedrooms
Bedrooms Or Dens Total2
Bedrooms Count Third Level0
Bedrooms Count Second Level2
Bedrooms Count Other Level
Bedrooms Count Main Level
Bedrooms Count Lower Level
Bathrooms
Bath 5 Piece Total0
Bathrooms Count Lower Level0
Bathrooms Count Other Level0
Bathrooms Count Second Level2
Bathrooms Count Third Level
Bath 4 Piece Total1
Bath 3 Piece Total
Bath 2 Piece Total1
Kitchen
Kitchens Count Third Level0
Kitchens Count Second Level0
Kitchens Count Other Level0
Kitchens Count Main Level1
Kitchens Count Lower Level
Total Kitchens1
Other Interior Features
Fireplace FeaturesElectric, Living Room
Fireplaces Total1
Levels In Unit3
Window FeaturesAluminum Frames, Blinds, Insulated Windows, Screens, Vinyl Frames
Laundry FeaturesIn House
Number Of Units In Community64
Living Area Third0.00
Living Area Second677.00
Living Area Other0.00
Living Area Main1463.00
Living Area Lower158.00
Building Area Unfinished404.00
Basement Height Feet8
Basement Height Inches
Number Of Units In Building1
BasementNone
Basement Y/NNo
FireplaceYes
FlooringCarpet, Hardwood, Tile
Interior FeaturesBreakfast Nook, Closet Organizer, Controlled Entry, Dining Room, Soaker Tub, Storage
Other Rooms
Bedrooms Or Dens Total2
General for 2345 Cedar Hill Cross Rd # 108
# of Buildings6
AppliancesDishwasher, Dryer, Microwave, Oven/Range Electric, Range Hood, Refrigerator, Washer
Assoc Fees866.00
Association Fee FrequencyMonthly
Bathrooms Count Main Level1
Carport Spaces
Complex NameUpland Estates
Construction MaterialsBrick, Frame Wood, Wood
CoolingCentral Air
Ensuite 2 Piece Total
Ensuite 3 Piece Total
Ensuite 4 Piece Total1
HeatingElectric, Forced Air, Heat Pump
Number of Garage Spaces2
Parking Total2
Pets AllowedAquariums
Pets Allowed NotesAquarium up to 10 gal.Certified dog under the Guide Dog & Service Dog Act of BC.Please see Bylaws.
Property SubtypeRow/Townhouse
Property TypeResidential
RoofFibreglass Shingle
SewerSewer Connected
Subdivision NameUpland Estates
Youngest Age Allowed55
Zoning TypeMulti-Family
Exterior for 2345 Cedar Hill Cross Rd # 108
Building Area Total2702.00
Building FeaturesTransit Nearby
Carport YNNo
Driveway YNNo
Exterior FeaturesBalcony/Deck, Fencing: Full
Foundation Poured Concrete
Garage Y/NYes
Lot FeaturesAdult-Oriented Neighbourhood, Gated Community, Irrigation Sprinkler(s), Landscaped, Near Golf Course, Park Setting, Private, Quiet Area, Recreation Nearby, Serviced, Shopping Nearby
Lot Size Acres0.00
Lot Size Square Feet1969.00
Parking FeaturesAttached, Garage Double, Guest
Parking Strata Common Spaces0
Parking Strata LCP Spaces0
Parking Strata Lot Spaces2
View YNNo
Water SourceMunicipal
WaterfrontNo
Additional Details

Tricia Keller
Red Hot Real Estate, Personal Real Estate Corporation


 Beds • 2
Beds • 2 Baths • 3
Baths • 3 SQFT • 2,298
SQFT • 2,298 Garage • 2
Garage • 2