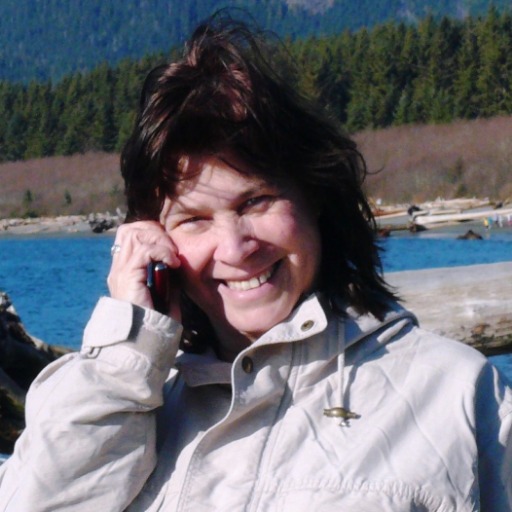Sooke, BC V9Z1L8 1000 Sookepoint Pl # 13B
$1,099,000



37 more






































Presented By: Century 21 Queenswood Realty Ltd.
Home Details
Immerse yourself in coastal luxury at this stunning south-west facing SookePoint Cottage, perched above a vibrant, active marine panorama. Revel in the elegant open-concept living and kitchen area, framed by an expansive tri-panel sliding glass wall that invites uninterrupted views toward the Olympic Mountains, the vast Pacific, and the picturesque Sooke Hills. This exquisitely furnished and fully equipped two-bedroom, two-bathroom waterfront haven spans 1035 square feet, featuring Insulated Concrete Form (ICF) construction for superior efficiency and soundproofing. The sophisticated interior is adorned with top-tier cabinetry, sleek stainless appliances, and pristine quartz countertops. Each bedroom is a sanctuary, complete with a snug electric fireplace. While the master suite boasts a lovely ensuite with separate shower, the main bath features shower and freestanding soaking tub. SookePoint offers an exclusive "lock&go" lifestyle with the flexibility of a rental option when away.
Presented By: Century 21 Queenswood Realty Ltd.
Interior Features for 1000 Sookepoint Pl # 13B
Bedrooms
Bedrooms Or Dens Total2
Bedrooms Count Third Level0
Bedrooms Count Second Level0
Bedrooms Count Other Level
Bedrooms Count Main Level2
Bedrooms Count Lower Level
Bathrooms
Bath 5 Piece Total0
Bathrooms Count Lower Level0
Bathrooms Count Other Level0
Bathrooms Count Second Level0
Bathrooms Count Third Level
Bath 4 Piece Total
Bath 3 Piece Total1
Bath 2 Piece Total
Kitchen
Kitchens Count Third Level0
Kitchens Count Second Level0
Kitchens Count Other Level0
Kitchens Count Main Level1
Kitchens Count Lower Level
Total Kitchens1
Other Interior Features
Fireplace FeaturesElectric, Living Room, Primary Bedroom
Fireplaces Total3
Levels In Unit1
Window FeaturesBlinds, Vinyl Frames, Window Coverings
Laundry FeaturesIn Unit
Number Of Units In Community47
Living Area Third0.00
Living Area Second0.00
Living Area Other0.00
Living Area Main Bldg983.00
Living Area Main983.00
Living Area Lower0.00
Building Area Unfinished155.00
Basement Height Feet
Basement Height Inches
Number Of Units In Building3
Basement Y/NNo
FireplaceYes
FlooringCarpet, Tile
Interior FeaturesDining/Living Combo, Furnished, Soaker Tub, Storage
Other Rooms
Bedrooms Or Dens Total2
General for 1000 Sookepoint Pl # 13B
# of Buildings
Accessibility FeaturesPrimary Bedroom on Main
AppliancesDishwasher, F/S/W/D, Microwave, Range Hood
Architctural StyleCottage/Cabin, West Coast
Assoc Fees661.00
Association AmenitiesCommon Area, Private Drive/Road
Association Fee FrequencyMonthly
Bathrooms Count Main Level2
Building Level TypeOther Level
Carport Spaces
Construction MaterialsCement Fibre, Frame Wood, Insulation: Ceiling, Insulation: Walls, Steel and Concrete, See Remarks
CoolingNone
Ensuite 2 Piece Total
Ensuite 3 Piece Total
Ensuite 4 Piece Total1
HeatingRadiant Floor
Home Warranty YNYes
Number of Garage Spaces0
Parking Total1
Pets AllowedCats, Dogs, Number Limit
Pets Allowed NotesUp to 3 dogs, some breed excluded, see bylaws.
Property SubtypeCondo Apartment
Property TypeResidential
RoofAsphalt Shingle
SewerSewer To Lot, Other
Subdivision NameSookepoint
ViewMountain(s), Ocean
Youngest Age Allowed0
ZoningCD3-A
Zoning TypeResidential/Commercial
Exterior for 1000 Sookepoint Pl # 13B
Building Area Total1138.00
Carport YNNo
Driveway YNNo
Exterior FeaturesBalcony/Patio
Foundation Poured Concrete, Other
Garage Y/NNo
Lot FeaturesIrregular Lot, Rocky, Sloping, Wooded Lot
Lot Size Acres0.02
Lot Size Square Feet983.00
Parking FeaturesGuest, On Street, Other
Parking Strata Common Spaces0
Parking Strata LCP Spaces0
Parking Strata Lot Spaces1
View YNYes
Water SourceMunicipal, To Lot
WaterFront FeaturesOcean
WaterfrontYes
Additional Details

Nancy Vieira
Personal Real Estate Corporation

 Beds • 2
Beds • 2 Baths • 2
Baths • 2 SQFT • 983
SQFT • 983