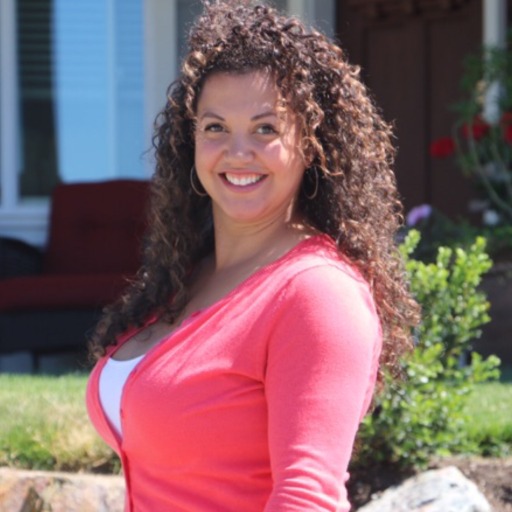Metchosin, BC V9C4G2 735 Arden Rd
$3,750,000



93 more






























































































Presented By: Sotheby's International Realty Canada
Home Details
Metchosin Artistic Treasure. This outstanding 4,000+ sq.ft, one-level home is fashioned to withstand the passage of time. The imposing granite exterior with wrought iron embellishment & concrete water feature heralds the quality & distinctiveness of the interior of this French provincial inspired residence. Polished concrete floors, exposed beams, in-laid wood feature floors & reclaimed brick accent walls make it warm & inviting with refreshing originality & artistic flourish rarely seen in new builds.The spacious great room boasts a magnificent bespoke fireplace & multiple custom French doors give access to the patio. A sep. prep area is a feature of the well-laid out kitchen.The primary retreat is gratifying for any discerning buyer. Geo-thermal heating reduces the carbon footprint. An auxiliary building includes a 1,380 sq.ft. art studio with bathroom, workshop & garage. Nestled in the rolling hillside, the 2.4 acre parcel enjoys views across Haro Strait to the Olympic mountains.
Presented By: Sotheby's International Realty Canada
Interior Features for 735 Arden Rd
Bedrooms
Bedrooms Or Dens Total3
Bedrooms Count Third Level0
Bedrooms Count Second Level0
Bedrooms Count Other Level
Bedrooms Count Main Level3
Bedrooms Count Lower Level
Bathrooms
Bath 5 Piece Total0
Bathrooms Count Lower Level0
Bathrooms Count Other Level0
Bathrooms Count Second Level0
Bathrooms Count Third Level
Bath 4 Piece Total
Bath 3 Piece Total1
Bath 2 Piece Total3
Kitchen
Kitchens Count Third Level0
Kitchens Count Second Level0
Kitchens Count Other Level0
Kitchens Count Main Level1
Kitchens Count Lower Level
Total Kitchens1
Other Interior Features
Fireplace FeaturesLiving Room, Wood Burning
Fireplaces Total1
Laundry FeaturesIn House
Living Area Third0.00
Living Area Second0.00
Living Area Other0.00
Living Area Main Bldg4041.00
Living Area Main6213.00
Living Area Lower797.00
Building Area Unfinished1589.00
Basement Height Feet7
Basement Height Inches
BasementUnfinished
Basement Y/NYes
FireplaceYes
FlooringConcrete, Wood
Other Rooms
Bedrooms Or Dens Total3
General for 735 Arden Rd
Accessibility FeaturesGround Level Main Floor, Primary Bedroom on Main
Architctural StyleCharacter, West Coast
Bathrooms Count Main Level5
Carport Spaces
Construction MaterialsFrame Wood
CoolingAir Conditioning
Ensuite 2 Piece Total
Ensuite 3 Piece Total1
Ensuite 4 Piece Total
HeatingGeothermal, Heat Pump, Hot Water, Radiant Floor
Home Warranty YNYes
Number of Garage Spaces2
Parking Total6
Pets AllowedAquariums, Birds, Caged Mammals, Cats, Dogs
Property SubtypeSingle Family Detached
Property TypeResidential
RoofFibreglass Shingle
SewerSeptic System
ViewMountain(s), Ocean
Youngest Age Allowed0
Zoning TypeAgricultural
Exterior for 735 Arden Rd
Building Area Total7010.00
Carport YNNo
Driveway YNNo
Exterior FeaturesFencing: Partial, Water Feature
Foundation Poured Concrete
Garage Y/NYes
Lot FeaturesAcreage
Lot Size Acres2.41
Lot Size Square Feet104979.60
Other StructuresWorkshop
Parking FeaturesGarage Double
View YNYes
Water SourceMunicipal
WaterfrontNo
Additional Details


 Beds • 3
Beds • 3 Baths • 5
Baths • 5 SQFT • 5,421
SQFT • 5,421 Garage • 2
Garage • 2