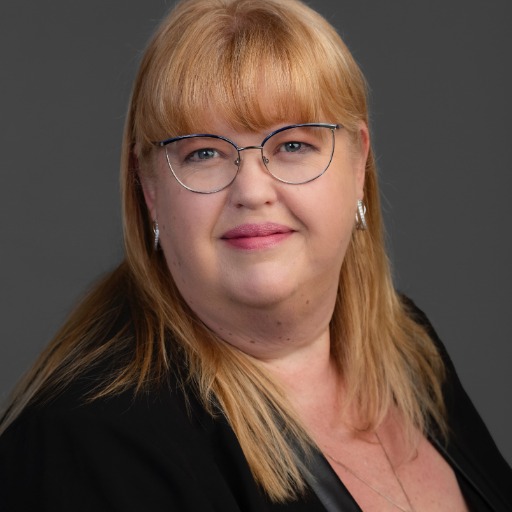Sooke, BC V9Z1N6 812 Sunset Pt
$1,395,000



15 more
















Presented By: Sutton Group West Coast Realty
Home Details
Enjoy breathtaking panoramic ocean views from nearly every room in this 3-bed, 2.5-bath home, and offering just under 2,000 sq ft of luxurious living space. An additional 840 sq ft of wrap-around decks provides the perfect setting to take in the natural beauty. Perched on a natural rock formation, this home delivers beautiful water views and a tranquil backdrop that will leave you in awe. Located in the vibrant Spirit Bay community, you’ll be surrounded by wildlife, from soaring eagles to passing whales, right at your doorstep. Thoughtfully designed with attention to detail, this home offers a peaceful sanctuary to relax and recharge. Plus, it comes with the added perks of a new home warranty and a long prepaid lease. Don’t miss your chance to live in this coastal paradise – call today to schedule a viewing!
Presented By: Sutton Group West Coast Realty
Interior Features for 812 Sunset Pt
Bedrooms
Bedrooms Or Dens Total3
Bedrooms Count Third Level0
Bedrooms Count Second Level2
Bedrooms Count Other Level
Bedrooms Count Main Level1
Bedrooms Count Lower Level
Bathrooms
Bath 5 Piece Total0
Bathrooms Count Lower Level0
Bathrooms Count Other Level0
Bathrooms Count Second Level1
Bathrooms Count Third Level
Bath 4 Piece Total1
Bath 3 Piece Total
Bath 2 Piece Total1
Kitchen
Kitchens Count Third Level0
Kitchens Count Second Level0
Kitchens Count Other Level0
Kitchens Count Main Level1
Kitchens Count Lower Level
Total Kitchens1
Other Interior Features
Fireplace FeaturesPropane
Fireplaces Total1
Laundry FeaturesIn House
Living Area Third0.00
Living Area Second605.00
Living Area Other0.00
Living Area Main1311.00
Living Area Lower0.00
Building Area Unfinished840.00
Basement Height Feet5
Basement Height Inches10
BasementCrawl Space, Partial, Unfinished
Basement Y/NYes
FireplaceYes
FlooringHardwood, Mixed, Tile
Interior FeaturesDining/Living Combo, Eating Area, French Doors, Furnished, Soaker Tub, Storage, Vaulted Ceiling(s)
Other Rooms
Bedrooms Or Dens Total3
General for 812 Sunset Pt
Accessibility FeaturesPrimary Bedroom on Main
AppliancesDishwasher, F/S/W/D, Microwave
Assoc Fees0.00
Bathrooms Count Main Level2
Carport Spaces
Construction MaterialsFrame Wood, Insulation All, Wood
CoolingAir Conditioning
Ensuite 2 Piece Total
Ensuite 3 Piece Total
Ensuite 4 Piece Total1
HeatingHeat Pump
Number of Garage Spaces0
Parking Total2
Pets AllowedAquariums, Birds, Caged Mammals, Cats, Dogs
Pets Allowed NotesPets allowed
Property SubtypeSingle Family Detached
Property TypeResidential
RoofMetal
SewerOther
ViewMountain(s), Ocean
Youngest Age Allowed0
Zoning TypeResidential
Exterior for 812 Sunset Pt
Building Area Total2756.00
Carport YNNo
Driveway YNYes
Exterior FeaturesBalcony/Deck, Balcony/Patio, Low Maintenance Yard
Foundation Poured Concrete
Garage Y/NNo
Lot FeaturesIrregular Lot
Lot Size Acres0.11
Lot Size Square Feet4671.00
Parking FeaturesDetached, Driveway
View YNYes
Water SourceMunicipal
WaterFront FeaturesOcean
WaterfrontYes
Additional Details

Stacey Scharf
Personal Real Estate Corporation

 Beds • 3
Beds • 3 Baths • 3
Baths • 3 SQFT • 1,916
SQFT • 1,916