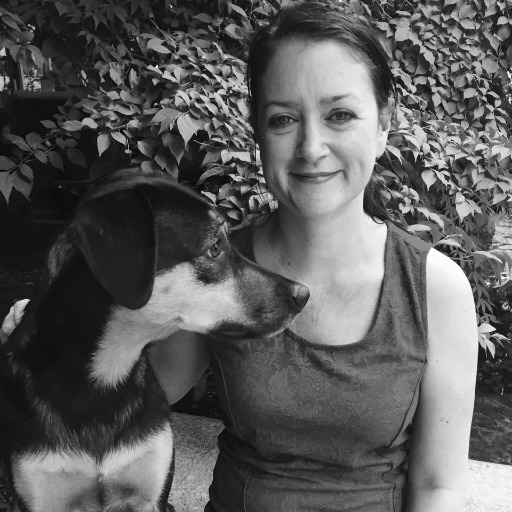Colwood, BC V9C2N8 711 Bexhill Rd
$998,000



50 more



















































Presented By: RE/MAX Generation
Home Details
Investor Opportunity with Strong Cash Flow! Two rental units generate $5,000/month (Upper: $3,000; Lower: $2,000).
Perched atop Triangle Mountain, this 5-bed, 3.5-bath home features two self-contained suites. The bright, spacious 3-bed upper unit boasts breathtaking water views, an open living/dining area, and two decks for entertaining. Private access through the backyard balcony ensures added privacy. The 2-bed lower suite offers ensuite bathrooms in each bedroom—perfect for roommates. Whether for rental income or multi-generational living, this property blends style, functionality, and investment appeal.
Presented By: RE/MAX Generation
Interior Features for 711 Bexhill Rd
Bedrooms
Bedrooms Or Dens Total5
Bedrooms Count Third Level0
Bedrooms Count Second Level3
Bedrooms Count Other Level
Bedrooms Count Main Level2
Bedrooms Count Lower Level
Bathrooms
Bath 5 Piece Total0
Bathrooms Count Lower Level0
Bathrooms Count Other Level0
Bathrooms Count Second Level2
Bathrooms Count Third Level
Bath 4 Piece Total2
Bath 3 Piece Total
Bath 2 Piece Total1
Kitchen
Kitchens Count Third Level0
Kitchens Count Second Level1
Kitchens Count Other Level0
Kitchens Count Main Level1
Kitchens Count Lower Level
Total Kitchens2
Other Interior Features
Fireplace FeaturesOther
Fireplaces Total1
Laundry FeaturesIn House, In Unit
Living Area Third0.00
Living Area Second1257.00
Living Area Other0.00
Living Area Main980.00
Living Area Lower0.00
Building Area Unfinished308.00
Basement Height Feet8
Basement Height Inches
BasementFinished
Basement Y/NYes
FireplaceYes
FlooringLaminate
Interior FeaturesBreakfast Nook, Ceiling Fan(s), Eating Area, Vaulted Ceiling(s)
Other Rooms
Bedrooms Or Dens Total5
General for 711 Bexhill Rd
AppliancesDishwasher, Dryer, F/S/W/D, Hot Tub, Microwave, Refrigerator, Washer
Architctural StyleWest Coast
Bathrooms Count Main Level2
Carport Spaces
Construction MaterialsWood
CoolingNone
Ensuite 2 Piece Total1
Ensuite 3 Piece Total
Ensuite 4 Piece Total
HeatingBaseboard, Electric
Home Warranty YNNo
Number of Garage Spaces1
Parking Total2
Pets AllowedAquariums, Birds, Caged Mammals, Cats, Dogs
Property SubtypeSingle Family Detached
Property TypeResidential
RoofAsphalt Shingle
SewerSeptic System
ViewCity
Youngest Age Allowed0
Zoning TypeResidential
Exterior for 711 Bexhill Rd
Building Area Total2853.00
Carport YNNo
Driveway YNNo
Exterior FeaturesBalcony/Patio
Foundation Slab
Garage Y/NYes
Lot FeaturesIrregular Lot, Private
Lot Size Acres0.25
Lot Size Square Feet10800.00
Parking FeaturesAttached, Garage
View YNYes
Water SourceMunicipal
WaterfrontNo
Additional Details


 Beds • 5
Beds • 5 Baths • 4
Baths • 4 SQFT • 2,545
SQFT • 2,545 Garage • 1
Garage • 1