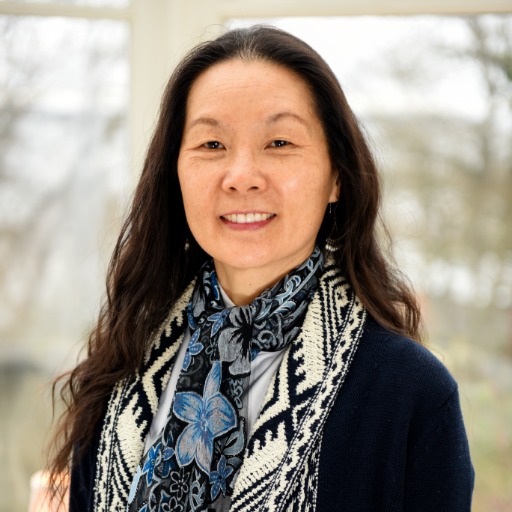Colwood, BC V9B2P9 379 Wale Rd # 4
$699,000



24 more

























Presented By: Jonesco Real Estate Inc
Home Details
UPDATED!! Located for easy commute to Victoria and Langford, this well-upgraded townhome in Colwood offers unbeatable convenience with easy access to numerous amenities such as large shopping malls, restaurants, clinic, golf courses, and Casino. Enjoy the perfect balance of urban convenience and natural surroundings!
This beautifully designed two-story home features three spacious bedrooms, two bathrooms, a well-equipped kitchen for all your culinary needs, and a cozy living room that opens to a spacious patio and backyard, which provides direct access to Goldstream Ave for added convenience. The primary bedroom has a walk-in closet and a dedicated office/study/computer space, perfect for working from home.
Additional features include a spacious laundry room, extra storage attached to the unit, and two parking stalls.
(Updated) Additionally, should the buyer be interested in future rental opportunities, this unit is being offered fully furnished at no extra cost.
Presented By: Jonesco Real Estate Inc
Interior Features for 379 Wale Rd # 4
Bedrooms
Bedrooms Or Dens Total3
Bedrooms Count Third Level0
Bedrooms Count Second Level3
Bedrooms Count Other Level
Bedrooms Count Main Level
Bedrooms Count Lower Level
Bathrooms
Bath 5 Piece Total0
Bathrooms Count Lower Level0
Bathrooms Count Other Level0
Bathrooms Count Second Level1
Bathrooms Count Third Level
Bath 4 Piece Total1
Bath 3 Piece Total
Bath 2 Piece Total1
Kitchen
Kitchens Count Third Level0
Kitchens Count Second Level0
Kitchens Count Other Level0
Kitchens Count Main Level1
Kitchens Count Lower Level
Total Kitchens1
Other Interior Features
Fireplace FeaturesLiving Room, Wood Burning
Fireplaces Total1
Levels In Unit2
Window FeaturesVinyl Frames
Laundry FeaturesIn Unit
Number Of Units In Community15
Living Area Third0.00
Living Area Second632.00
Living Area Other0.00
Living Area Main629.00
Living Area Lower0.00
Building Area Unfinished0.00
Basement Height Feet
Basement Height Inches
Number Of Units In Building6
BasementNone
Basement Y/NNo
FireplaceYes
FlooringLaminate, Tile
Interior FeaturesCeiling Fan(s), Closet Organizer, Dining/Living Combo
Total Units
Other Rooms
Bedrooms Or Dens Total3
General for 379 Wale Rd # 4
# of Buildings4
Accessibility FeaturesGround Level Main Floor
AppliancesDishwasher, F/S/W/D, Microwave
Architctural StyleTudor
Assoc Fees395.00
Association AmenitiesPrivate Drive/Road, Street Lighting
Association Fee FrequencyMonthly
Bathrooms Count Main Level1
Carport Spaces
Complex NameParkwood Village
Construction MaterialsFrame Wood, Insulation: Ceiling, Insulation: Walls, Stucco
CoolingNone
Ensuite 2 Piece Total
Ensuite 3 Piece Total0
Ensuite 4 Piece Total0
HeatingBaseboard, Electric, Wood
Number of Garage Spaces0
Parking Total2
Pets AllowedAquariums, Birds, Caged Mammals, Cats, Dogs, Number Limit
Pets Allowed Notes1dog+1cat or 2dogs or 2cats
Property SubtypeRow/Townhouse
Property TypeResidential
RoofAsphalt Shingle
SewerSewer To Lot
Youngest Age Allowed0
Zoning TypeResidential
Exterior for 379 Wale Rd # 4
Building Area Total1261.00
Carport YNNo
Driveway YNNo
Exterior FeaturesBalcony/Patio, Fencing: Full
Foundation Poured Concrete
Garage Y/NNo
Lot FeaturesCleared, Private, Rectangular Lot
Lot Size Acres0.03
Lot Size Square Feet1271.00
Parking FeaturesAdditional
Parking Strata Common Spaces0
Parking Strata LCP Spaces2
Parking Strata Lot Spaces0
Patio Area Strata250.00
View YNNo
Water SourceMunicipal, To Lot
WaterfrontNo
Additional Details

May Lee
Personal Real Estate Corporation, Vantage Point Property Group

 Beds • 3
Beds • 3 Baths • 2
Baths • 2 SQFT • 1,261
SQFT • 1,261