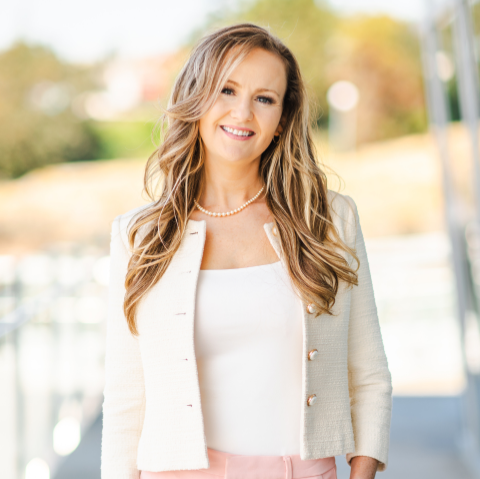Sooke, BC V9Z0K1 3765 Otter Point Rd
$1,299,900



75 more












































































Presented By: Pemberton Holmes - Sooke
Home Details
Don't Miss Out on This Fantastic Opportunity! Home Offers Perfect Blend of Natural Beauty with modern convenience. Buy Now Before It’s Gone! If You Wait, You’ll Only Get the Leftovers! Make This Home Yours Today – Act Fast! Call Now to Schedule Your Viewing! Create a Family Estate on 4.58 Acres – A Sanctuary for Multi-Generational Living. The main home is a 4-bedroom, 2-bathroom, 1975 two-story house, boasts a spacious, open living area with a charming brick fireplace, a formal dining room, and a country kitchen with a eating area. Sliding doors lead to a covered deck with nature vistas. The lower level is a walk-out basement with a kitchenette, a playroom with a pool table, and a rustic bar, all complemented by a cozy wood stove. The second home is a private 2-bedroom mobile home. Pluses include- A studio -A workshop- A RV site with an outdoor kitchen and firepit-Working dog kennels-a chicken coop for farm enthusiasts-A playground- park-like paths winding through an evergreen forest.
Presented By: Pemberton Holmes - Sooke
Interior Features for 3765 Otter Point Rd
Bedrooms
Bedrooms Or Dens Total6
Bedrooms Count Third Level0
Bedrooms Count Second Level0
Bedrooms Count Other Level2
Bedrooms Count Main Level3
Bedrooms Count Lower Level1
Bed And BreakfastPotential
Bathrooms
Bath 5 Piece Total0
Bathrooms Count Lower Level1
Bathrooms Count Other Level1
Bathrooms Count Second Level0
Bathrooms Count Third Level
Bath 4 Piece Total2
Bath 3 Piece Total1
Bath 2 Piece Total
Kitchen
Kitchens Count Third Level0
Kitchens Count Second Level0
Kitchens Count Other Level1
Kitchens Count Main Level1
Kitchens Count Lower Level1
Total Kitchens3
Other Interior Features
Fireplace FeaturesFamily Room, Living Room, Wood Burning, Wood Stove
Fireplaces Total2
Levels In Unit2
Window FeaturesAluminum Frames, Blinds, Insulated Windows, Screens, Window Coverings
Laundry FeaturesIn House, In Unit
Living Area Third0.00
Living Area Second0.00
Living Area Other720.00
Living Area Main Bldg2211.00
Living Area Main1385.00
Living Area Lower826.00
Building Area Unfinished542.00
Basement Height Feet7
Basement Height Inches9
BasementFull, Partially Finished, Walk-Out Access, With Windows
Basement Y/NYes
FireplaceYes
FlooringCarpet, Linoleum
Interior FeaturesBreakfast Nook, Ceiling Fan(s), Dining Room, Workshop
Total Units2
Other Rooms
Bedrooms Or Dens Total6
General for 3765 Otter Point Rd
AppliancesDishwasher, F/S/W/D, Oven Built-In, Range Hood
Bathrooms Count Main Level1
Carport Spaces1
Construction MaterialsInsulation: Ceiling, Insulation: Walls, Stucco, Wood
CoolingOther
Ensuite 2 Piece Total
Ensuite 3 Piece Total
Ensuite 4 Piece Total
HeatingBaseboard, Electric, Wood
Home Warranty YNNo
Number of Garage Spaces0
Parking Total20
Pets AllowedAquariums, Birds, Caged Mammals, Cats, Dogs
Property SubtypeSingle Family Detached
Property TypeResidential
RoofFibreglass Shingle
SewerSeptic System
ViewMountain(s), Valley
Youngest Age Allowed0
ZoningRR3
Zoning TypeResidential
Exterior for 3765 Otter Point Rd
Building Area Total2663.00
Building FeaturesBasement
Carport YNYes
Driveway YNYes
Exterior FeaturesBalcony/Deck, Balcony/Patio, Fencing: Partial, Garden, Playground, Swimming Pool
Foundation Poured Concrete
Garage Y/NNo
Lot FeaturesAcreage, Landscaped, Park Setting, Private, Recreation Nearby, Sloping, Southern Exposure, In Wooded Area
Lot Size Acres4.58
Lot Size Square Feet199504.00
Other StructuresGreenhouse, Guest Accommodations, Storage Shed, Workshop
Parking FeaturesDriveway, Carport, RV Access/Parking
Parking Strata Common Spaces0
View YNYes
Water SourceCistern, Well: Drilled, Well: Shallow
WaterfrontNo
Additional Details

Nancy Vieira
Personal Real Estate Corporation


 Beds • 6
Beds • 6 Baths • 3
Baths • 3 SQFT • 2,121
SQFT • 2,121