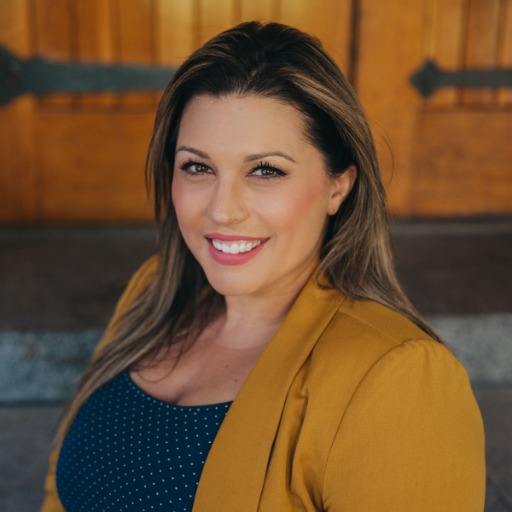Langford, BC V9C0V5 1204 Arcadiawood Crt
$779,900
OPEN HOUSE Sat, Jul 26 2025 02:00 PM - 04:00 PM
OPEN HOUSE Sun, Jul 27 2025 02:00 PM - 04:00 PM



52 more





















































Presented By: Royal LePage Coast Capital - Westshore
Home Details
Arcadia Townhomes - Phase 1 – Completed MOVE IN READY! Join us for open houses every Saturday and Sunday from 2-4 PM at unit 1071. Explore this family oriented contemporary townhouse community, just a short walk from the Galloping Goose Trail and to Happy Valley Elementary School. These homes feature 4 bedrooms, 3 bathrooms, two balconies, a single garage (EV-roughed-in) with a tandem carport, a patio, and a fenced backyard with irrigated grass. Enjoy these large units featuring luxury finishes, including quartz countertops, stainless steel Samsung appliances, a gas BBQ outlet, Samsung full-size washer and dryer, gas hot water on demand, heat pump with dual heads, window screens window coverings. Unit 1204 is a A plan with the light colour scheme. Price is plus GST but no BC Xfer Tax for owner occupied.
Presented By: Royal LePage Coast Capital - Westshore
Interior Features for 1204 Arcadiawood Crt
Bedrooms
Bedrooms Or Dens Total4
Bedrooms Count Third Level0
Bedrooms Count Second Level3
Bedrooms Count Other Level
Bedrooms Count Main Level
Bedrooms Count Lower Level1
Bathrooms
Bath 5 Piece Total0
Bathrooms Count Lower Level0
Bathrooms Count Other Level0
Bathrooms Count Second Level2
Bathrooms Count Third Level
Bath 4 Piece Total1
Bath 3 Piece Total
Bath 2 Piece Total1
Kitchen
Kitchens Count Third Level0
Kitchens Count Second Level1
Kitchens Count Other Level0
Kitchens Count Main Level
Kitchens Count Lower Level
Total Kitchens1
Other Interior Features
Fireplace FeaturesElectric
Fireplaces Total1
Levels In Unit3
Window FeaturesBlinds, Insulated Windows, Screens
Laundry FeaturesIn House
Number Of Units In Community19
Living Area Third0.00
Living Area Second710.00
Living Area Other0.00
Living Area Main752.00
Living Area Lower395.00
Building Area Unfinished205.00
Number Of Units In Building3
BasementNone
Basement Y/NNo
FireplaceYes
FlooringCarpet, Laminate
Interior FeaturesCloset Organizer, Dining/Living Combo, Eating Area, Vaulted Ceiling(s)
Other Rooms
Bedrooms Or Dens Total4
General for 1204 Arcadiawood Crt
# of Buildings7
AppliancesF/S/W/D
Architctural StyleContemporary
Assoc Fees287.40
Association Fee FrequencyMonthly
Bathrooms Count Main Level1
Carport Spaces1
Construction MaterialsConcrete, Frame Wood, Glass, Insulation All
CoolingAir Conditioning, Wall Unit(s)
Ensuite 2 Piece Total
Ensuite 3 Piece Total
Ensuite 4 Piece Total1
HeatingBaseboard, Electric, Heat Pump
Home Warranty YNYes
Number of Garage Spaces1
Parking Total2
Pets AllowedAquariums, Birds, Caged Mammals, Cats, Dogs
Pets Allowed Notes2 dogs or 2 cats or 1 of each
Property SubtypeRow/Townhouse
Property TypeResidential
RoofAsphalt Torch On, Metal
SewerSewer Connected
Subdivision NameArcadia
Youngest Age Allowed0
Zoning TypeResidential
Exterior for 1204 Arcadiawood Crt
Building Area Total2062.00
Carport YNYes
Driveway YNNo
Exterior FeaturesBalcony/Deck, Balcony/Patio, Fencing: Full, Low Maintenance Yard
Foundation Poured Concrete, Slab
Garage Y/NYes
Lot FeaturesFamily-Oriented Neighbourhood, Level, No Through Road, Quiet Area, Serviced, Sidewalk
Lot Size Acres0.04
Lot Size Square Feet2101.00
Parking FeaturesCarport, EV Charger: Dedicated - Roughed In, Garage
Parking Strata Common Spaces0
Parking Strata LCP Spaces0
Parking Strata Lot Spaces2
View YNNo
Water SourceMunicipal
WaterfrontNo
Additional Details

Heidi Stieg
Stieg & Manning Real Estate Team

 Beds • 4
Beds • 4 Baths • 3
Baths • 3 SQFT • 1,857
SQFT • 1,857 Garage • 1
Garage • 1