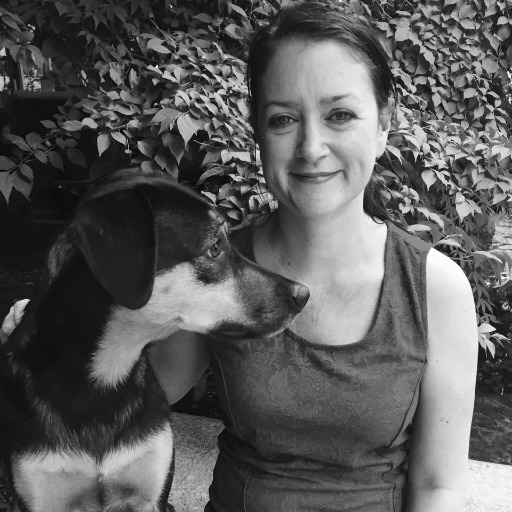Saanich, BC V8N4W8 1744 Triest Cres
$1,350,000



24 more

























Presented By: eXp Realty
Home Details
Welcome to this charming family home in Gordon Head! Just a short walk from Mount Doug’s scenic trails, UVic, schools, and essential amenities. Featuring classic brick architecture and a double garage, this home sits on a flat, level lot. Inside, you'll find a spacious living room with a beautiful feature fireplace and updated windows throughout. The separate dining area leads into a bright kitchen with wood cabinets, an eating nook, and access to a lovely deck overlooking the fully fenced backyard, complete with slated patio and raised veggie garden. The upper level offers three well-sized bedrooms and a tiled entry, while the lower level boasts two additional bedrooms, a recreation room with another charming feature fireplace, and a separate entry, perfect for guests or extended family. A storage/garden shed is conveniently located under the deck. Don’t miss the opportunity to own this fantastic home in one of Gordon Head’s most sought-after neighborhoods.
Presented By: eXp Realty
Interior Features for 1744 Triest Cres
Bedrooms
Bedrooms Or Dens Total5
Bedrooms Count Third Level0
Bedrooms Count Second Level0
Bedrooms Count Other Level
Bedrooms Count Main Level3
Bedrooms Count Lower Level2
Bathrooms
Bath 5 Piece Total0
Bathrooms Count Lower Level2
Bathrooms Count Other Level0
Bathrooms Count Second Level0
Bathrooms Count Third Level
Bath 4 Piece Total3
Bath 3 Piece Total
Bath 2 Piece Total1
Kitchen
Kitchens Count Third Level0
Kitchens Count Second Level0
Kitchens Count Other Level0
Kitchens Count Main Level1
Kitchens Count Lower Level
Total Kitchens1
Other Interior Features
Fireplace FeaturesLiving Room
Fireplaces Total2
Laundry FeaturesIn House
Living Area Third0.00
Living Area Second0.00
Living Area Other0.00
Living Area Main1421.00
Living Area Lower1137.00
Building Area Unfinished840.00
Basement Height Feet8
Basement Height Inches
BasementWalk-Out Access
Basement Y/NYes
FireplaceYes
Other Rooms
Bedrooms Or Dens Total5
General for 1744 Triest Cres
Bathrooms Count Main Level2
Carport Spaces
Construction MaterialsStucco
CoolingNone
Ensuite 2 Piece Total
Ensuite 3 Piece Total
Ensuite 4 Piece Total
HeatingBaseboard, Electric
Home Warranty YNNo
Number of Garage Spaces2
Parking Total6
Pets AllowedAquariums, Birds, Caged Mammals, Cats, Dogs
Property SubtypeSingle Family Detached
Property TypeResidential
RoofAsphalt Torch On
SewerSewer To Lot
Youngest Age Allowed0
Zoning TypeResidential
Exterior for 1744 Triest Cres
Building Area Total3398.00
Carport YNNo
Driveway YNYes
Foundation Poured Concrete
Garage Y/NYes
Lot Size Acres0.14
Lot Size Square Feet6148.00
Parking FeaturesDriveway, Garage Double
View YNNo
Water SourceMunicipal
WaterfrontNo
Additional Details


 Beds • 5
Beds • 5 Baths • 4
Baths • 4 SQFT • 2,558
SQFT • 2,558 Garage • 2
Garage • 2