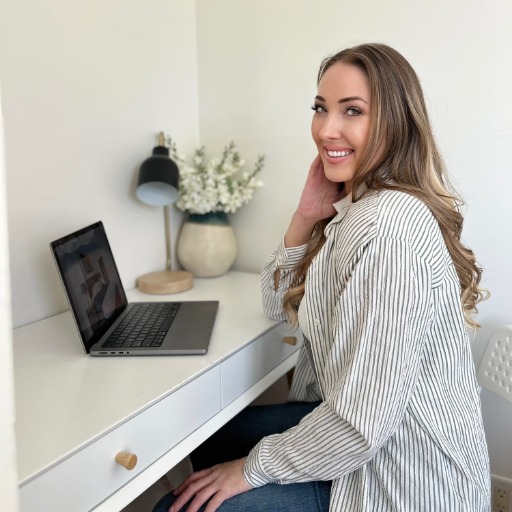Oak Bay, BC V8R6E3 3350 Weald Rd
$5,275,000



65 more


































































Presented By: Engel & Volkers Vancouver Island
Home Details
This stunning home combines luxury with a family-friendly design and sits on one of Upland's most sought-after streets. The expansive 17,700+ sqft lot features a west-facing backyard, complementing this elegant two-level home where quality craftsmanship shines throughout. The timeless kitchen boasts high-end S.S. Miele appliances, stone countertops, and a spacious pantry with built-ins for extra storage. The main floor includes a living room, family room, media/flex room, office/bedroom, and a laundry/mudroom off the two-car garage. Upstairs, you'll find five beautifully appointed bedrooms, four with en-suites. The primary suite features a sitting area with a balcony overlooking the private backyard, plus a luxurious 5-piece ensuite and walk-in closet. Modern conveniences include Control 4 Smart Home automation, a dual heat pump system, dual hot water on demand, and an EV charger. A bonus self-contained 1-bed in-law/nanny suite/office studio completes the upper level.
Presented By: Engel & Volkers Vancouver Island
Interior Features for 3350 Weald Rd
Bedrooms
Bedrooms Or Dens Total7
Bedrooms Count Third Level0
Bedrooms Count Second Level6
Bedrooms Count Other Level
Bedrooms Count Main Level1
Bedrooms Count Lower Level
Bed And BreakfastNone
Bathrooms
Bath 5 Piece Total0
Bathrooms Count Lower Level0
Bathrooms Count Other Level0
Bathrooms Count Second Level6
Bathrooms Count Third Level
Bath 4 Piece Total3
Bath 3 Piece Total
Bath 2 Piece Total1
Kitchen
Kitchens Count Third Level0
Kitchens Count Second Level1
Kitchens Count Other Level0
Kitchens Count Main Level1
Kitchens Count Lower Level
Total Kitchens2
Other Interior Features
Fireplace FeaturesElectric, Family Room, Gas, Living Room, Primary Bedroom
Fireplaces Total3
Levels In Unit2
Window FeaturesVinyl Frames, Window Coverings
Laundry FeaturesIn House
Living Area Third0.00
Living Area Second3105.00
Living Area Other0.00
Living Area Main2600.00
Living Area Lower0.00
Building Area Unfinished644.00
BasementCrawl Space
Basement Y/NNo
FireplaceYes
FlooringCarpet, Hardwood, Tile, Vinyl, Wood
Interior FeaturesBreakfast Nook, Closet Organizer, Eating Area, French Doors, Storage
Total Units
Other Rooms
Bedrooms Or Dens Total7
General for 3350 Weald Rd
Accessibility FeaturesGround Level Main Floor
AppliancesDishwasher, Dryer, Freezer, Microwave, Oven Built-In, Oven/Range Gas, Range Hood, Refrigerator, Washer
Architctural StyleContemporary
Assoc Fees0.00
Bathrooms Count Main Level2
Carport Spaces
Construction MaterialsFrame Wood, Insulation All, Insulation: Ceiling, Insulation: Walls
CoolingAir Conditioning
Ensuite 2 Piece Total
Ensuite 3 Piece Total3
Ensuite 4 Piece Total1
HeatingElectric, Forced Air, Heat Pump
Home Warranty YNYes
Number of Garage Spaces2
Parking Total6
Pets AllowedAquariums, Birds, Caged Mammals, Cats, Dogs
Property SubtypeSingle Family Detached
Property TypeResidential
RoofAsphalt Shingle
SewerSewer To Lot
Youngest Age Allowed0
Zoning TypeResidential
Exterior for 3350 Weald Rd
Building Area Total6349.00
Carport YNNo
Driveway YNYes
Exterior FeaturesBalcony/Patio, Fencing: Full, Lighting, Sprinkler System, Wheelchair Access
Foundation Poured Concrete
Garage Y/NYes
Lot FeaturesLandscaped, Level, Private, Quiet Area, Southern Exposure
Lot Size Acres0.41
Lot Size Dimensions150 ft wide x 118 ft deep
Lot Size Square Feet17727.00
Parking FeaturesAttached, Driveway, EV Charger: Dedicated - Installed, Garage Double
Parking Strata Common Spaces0
View YNNo
Water SourceMunicipal
WaterfrontNo
Additional Details


 Beds • 7
Beds • 7 Baths • 8
Baths • 8 SQFT • 5,705
SQFT • 5,705 Garage • 2
Garage • 2