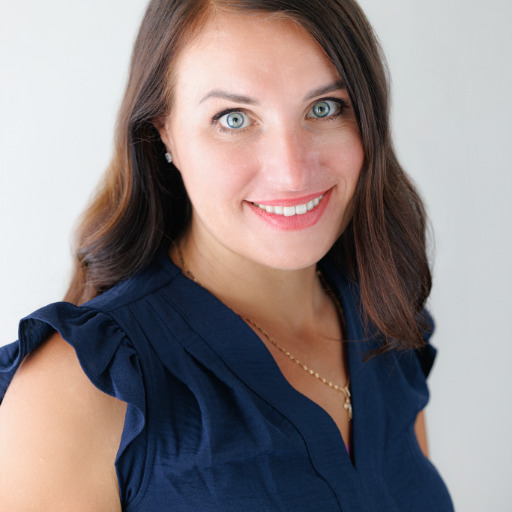Langford, BC V9B0A4 1400 Lynburne Pl # 315
$599,000



16 more

















Presented By: Sotheby's International Realty Canada
Home Details
Welcome to Finlayson Reach, Bear Mountain's premier luxury condominium building. This 2-bedroom, 2-bathroom home boasts an open-concept design with 9-foot ceilings, hardwood floors, and floor-to-ceiling windows. The gourmet kitchen features granite countertops, high-end stainless steel appliances, a gas range, and an island-perfect for entertaining. Enjoy stunning views of the Jack Nicklaus golf course and Mount Finlayson from the covered balcony. The primary bedroom offers double closets, balcony access, and a spa-like ensuite. Steel and concrete construction ensures durability, while resort-style amenities include concierge service, secure underground parking, a fitness center, squash and tennis courts, a movie theatre, and a lounge. Walk to restaurants, a spa, a coffee shop, and the Westin Hotel. Steps to world-class golf, hiking, and mountain biking trails. Experience resort living just 20 minutes from downtown Victoria!
Presented By: Sotheby's International Realty Canada
Interior Features for 1400 Lynburne Pl # 315
Bedrooms
Bedrooms Or Dens Total2
Bedrooms Count Third Level0
Bedrooms Count Second Level0
Bedrooms Count Other Level
Bedrooms Count Main Level2
Bedrooms Count Lower Level
Bathrooms
Bath 5 Piece Total0
Bathrooms Count Lower Level0
Bathrooms Count Other Level0
Bathrooms Count Second Level0
Bathrooms Count Third Level
Bath 4 Piece Total1
Bath 3 Piece Total
Bath 2 Piece Total
Kitchen
Kitchens Count Third Level0
Kitchens Count Second Level0
Kitchens Count Other Level0
Kitchens Count Main Level1
Kitchens Count Lower Level
Total Kitchens1
Other Interior Features
Fireplace FeaturesElectric, Living Room
Fireplaces Total1
Levels In Unit1
Window FeaturesBlinds, Screens
Laundry FeaturesIn Unit
Number Of Units In Community157
Living Area Third0.00
Living Area Second0.00
Living Area Other0.00
Living Area Main883.00
Living Area Lower0.00
Building Area Unfinished213.00
Basement Height Feet
Basement Height Inches
Number Of Units In Building157
Basement Y/NNo
FireplaceYes
FlooringLaminate, Tile, Wood
Interior FeaturesCloset Organizer, Controlled Entry, Dining/Living Combo, Elevator, Storage
Total Units
Other Rooms
Bedrooms Or Dens Total2
General for 1400 Lynburne Pl # 315
# of Buildings1
Accessibility FeaturesNo Step Entrance, Primary Bedroom on Main, Wheelchair Friendly
AppliancesDishwasher, Dryer, F/S/W/D, Garburator, Microwave, Oven Built-In, Range Hood, Refrigerator, Washer
Architctural StyleWest Coast
Assoc Fees400.32
Association AmenitiesElevator(s), Fitness Centre, Recreation Room
Association Fee FrequencyMonthly
Bathrooms Count Main Level2
Building Level TypeOther Level
Carport Spaces
Complex NameFinlayson Reach
Construction MaterialsCement Fibre, Steel and Concrete, Stone
CoolingAir Conditioning
Ensuite 2 Piece Total
Ensuite 3 Piece Total
Ensuite 4 Piece Total1
HeatingElectric, Heat Pump
Home Warranty YNYes
Number of Garage Spaces0
Parking Total1
Pets AllowedCats, Dogs
Pets Allowed NotesSee Bylaws.
Property SubtypeCondo Apartment
Property TypeResidential
RoofAsphalt Shingle, Metal, Other
SewerSewer To Lot
ViewMountain(s), Valley
Youngest Age Allowed0
Zoning TypeResidential
Exterior for 1400 Lynburne Pl # 315
Building Area Total1096.00
Carport YNNo
Driveway YNNo
Exterior FeaturesBalcony/Patio, Sprinkler System, Water Feature
Foundation Poured Concrete
Garage Y/NNo
Lot FeaturesNear Golf Course, Private, Rectangular Lot
Lot Size Acres0.00
Lot Size Square Feet0.00
Parking Area Strata200.00
Parking FeaturesAttached, Guest, Underground
Parking Strata Common Spaces0
Parking Strata LCP Spaces1
Parking Strata Lot Spaces0
View YNYes
Water SourceMunicipal
WaterfrontNo
Additional Details


 Beds • 2
Beds • 2 Baths • 2
Baths • 2 SQFT • 883
SQFT • 883