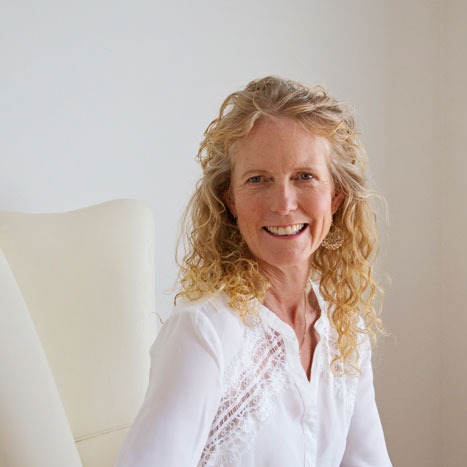View Royal, BC V9A2X9 1201 Craigflower Rd # 7
$210,000



33 more


































Presented By: RE/MAX Generation - The Neal Estate Group
Home Details
Cozy home on Craigflower, welcome to Unit 7 a spacious double wide in a prime location in the park. This adorable unit has an ideal floor plan with three bedrooms (one is best used as a den) and an open bright living area with a well equipped kitchen and charming dining area. Many upgrades including led lighting and upgraded electrical. The primary is oversized and offers direct access to the back yard which neighbours to the golf course but offers complete privacy from the natural forested area behind. Enjoy a low maintenance yard with friendly neighbours and a park that the owner has no intent to change use so you can enjoy your home for years to come. Minutes to parks, restaurants, shopping, cafes, dining and direct access to major bus routes this is a great option for retires wanting to downsize and enjoy their nest egg or those wanting to get into the market without being in a cramped apartment. Pet and child friendly call today for your private tour of this easy living home.
Presented By: RE/MAX Generation - The Neal Estate Group
Interior Features for 1201 Craigflower Rd # 7
Bedrooms
Bedrooms Or Dens Total3
Bedrooms Count Third Level0
Bedrooms Count Second Level0
Bedrooms Count Other Level
Bedrooms Count Main Level3
Bedrooms Count Lower Level
Bathrooms
Bath 5 Piece Total0
Bathrooms Count Lower Level0
Bathrooms Count Other Level0
Bathrooms Count Second Level0
Bathrooms Count Third Level
Bath 4 Piece Total1
Bath 3 Piece Total
Bath 2 Piece Total
Kitchen
Kitchens Count Third Level0
Kitchens Count Second Level0
Kitchens Count Other Level0
Kitchens Count Main Level1
Kitchens Count Lower Level
Total Kitchens1
Other Interior Features
Fireplace FeaturesPellet Stove
Fireplaces Total1
Levels In Unit1
Laundry FeaturesIn House
Living Area Third0.00
Living Area Second0.00
Living Area Other0.00
Living Area Main930.00
Living Area Lower0.00
Building Area Unfinished0.00
Basement Height Feet
Basement Height Inches
BasementOther
Basement Y/NYes
FireplaceYes
Total Units1
Other Rooms
Bedrooms Or Dens Total3
General for 1201 Craigflower Rd # 7
Assoc Fees380.00
Association Fee FrequencyMonthly
Bathrooms Count Main Level1
Carport Spaces
Construction MaterialsGlass, Vinyl Siding, Wood, Other
CoolingNone
Ensuite 2 Piece Total
Ensuite 3 Piece Total
Ensuite 4 Piece Total
HeatingElectric, Forced Air, Oil, Other
Number of Garage Spaces1
Parking Total2
Pets AllowedAquariums, Birds, Caged Mammals, Cats, Dogs
Pets Allowed NotesConfirm with park rules.
Property SubtypeManufactured Home
Property TypeResidential
RoofAsphalt Shingle
SewerSewer Connected
Youngest Age Allowed0
Zoning TypeOther
Exterior for 1201 Craigflower Rd # 7
Building Area Total930.00
Carport YNNo
Driveway YNNo
Foundation Block
Garage Y/NYes
Lot FeaturesIrregular Lot
Lot Size Acres0.05
Lot Size Square Feet2000.00
Parking FeaturesAttached, Garage
Parking Strata Common Spaces0
View YNNo
Water SourceMunicipal
WaterfrontNo
Additional Details


 Beds • 3
Beds • 3 Baths • 1
Baths • 1 SQFT • 930
SQFT • 930 Garage • 1
Garage • 1