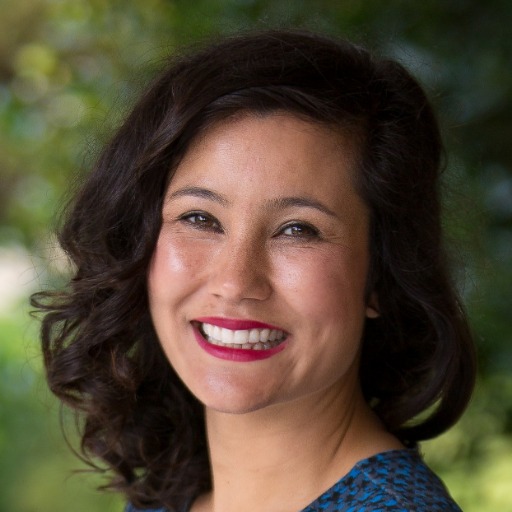Langford, BC V9B7A2 1550 Marble Pl
$1,149,900



41 more










































Presented By: RE/MAX Camosun
Home Details
Luxury duplex living with no strata fee! CODA Homes presents this BuiltGreen Platinum rated 5-bedroom, 4-bathroom Bear Mountain home. The main floor offers open-concept living, including a gorgeous kitchen with a large island, walk-in pantry, & Bosch appliances. The dining room opens onto the sunny balcony, and the comfortable living room offers a gas fireplace & bar area. Upstairs, you'll enjoy 3 large bedrooms, including a primary with a walk-in closet, & breathtaking ensuite! The walk-out lower level with private entry includes two bedrooms, a full bathroom, & a spacious rec room, ideal for the teens or an in-law suite (Builder can include the suite for +$50k). Features include engineered hardwood floors, quartz counters, a high-efficiency ducted heat pump, a fenced & landscaped yard, & no strata fees! Enjoy easy access to the highway, just 5 mins from Costco, shops, restaurants & golf.
Presented By: RE/MAX Camosun
Interior Features for 1550 Marble Pl
Bedrooms
Bedrooms Or Dens Total5
Bedrooms Count Third Level0
Bedrooms Count Second Level3
Bedrooms Count Other Level
Bedrooms Count Main Level
Bedrooms Count Lower Level2
Bathrooms
Bath 5 Piece Total0
Bathrooms Count Lower Level1
Bathrooms Count Other Level0
Bathrooms Count Second Level2
Bathrooms Count Third Level
Bath 4 Piece Total2
Bath 3 Piece Total
Bath 2 Piece Total1
Kitchen
Kitchens Count Third Level0
Kitchens Count Second Level0
Kitchens Count Other Level0
Kitchens Count Main Level1
Kitchens Count Lower Level
Total Kitchens1
Other Interior Features
Fireplace FeaturesGas
Fireplaces Total1
Levels In Unit2
Window FeaturesInsulated Windows, Skylight(s), Vinyl Frames
Laundry FeaturesIn House
Number Of Units In Community2
Living Area Third0.00
Living Area Second828.00
Living Area Other0.00
Living Area Main996.00
Living Area Lower828.00
Building Area Unfinished496.00
Basement Height Feet9
Basement Height Inches
Number Of Units In Building2
BasementFinished, Full, Walk-Out Access, With Windows
Basement Y/NYes
FireplaceYes
FlooringCarpet, Hardwood, Tile
Interior FeaturesBar, Cathedral Entry
Other Rooms
Bedrooms Or Dens Total5
General for 1550 Marble Pl
# of Buildings1
AppliancesDishwasher, F/S/W/D
Assoc Fees0.00
Bathrooms Count Main Level1
Carport Spaces
Construction MaterialsCement Fibre, Frame Wood, Insulation All
CoolingAir Conditioning, Central Air
Ensuite 2 Piece Total
Ensuite 3 Piece Total
Ensuite 4 Piece Total1
HeatingForced Air, Heat Pump
Home Warranty YNYes
Number of Garage Spaces1
Parking Total2
Pets AllowedAquariums, Birds, Caged Mammals, Cats, Dogs, Number Limit
Pets Allowed NotesSee Standard BC bylaws
Property SubtypeHalf Duplex
Property TypeResidential
RoofAsphalt Shingle
SewerSewer Connected
ViewOcean
Youngest Age Allowed0
Zoning TypeDuplex
Exterior for 1550 Marble Pl
Building Area Total3148.00
Carport YNNo
Driveway YNYes
Exterior FeaturesFenced, Garden
Foundation Slab
Garage Y/NYes
Lot FeaturesCleared, Family-Oriented Neighbourhood, Landscaped, Near Golf Course
Lot Size Acres0.13
Lot Size Square Feet5586.00
Parking FeaturesAttached, Driveway, Garage
Parking Strata Common Spaces2
Parking Strata LCP Spaces2
Parking Strata Lot Spaces2
View YNYes
Water SourceMunicipal
WaterfrontNo
Additional Details

Haley Lopez
Vantage Point Property Group, REALTOR®

 Beds • 5
Beds • 5 Baths • 4
Baths • 4 SQFT • 2,652
SQFT • 2,652 Garage • 1
Garage • 1