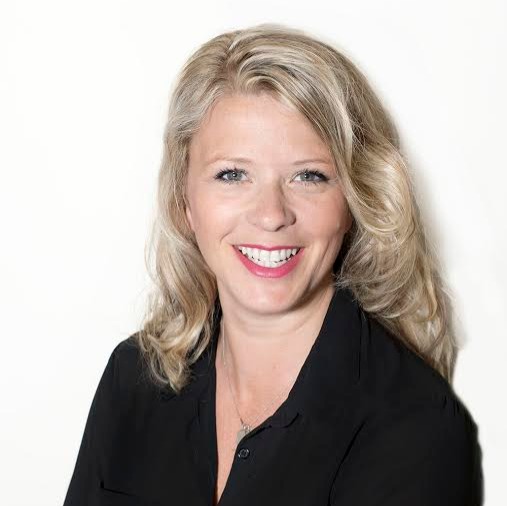Duncan, BC V9L6E9 3809/3811 Scarpe Rd
$3,149,000



25 more


























Presented By: Sotheby's International Realty Canada
Home Details
Escape to this serene 15-acre estate featuring 2 homes and 2 addresses. The guest house has 3 BRs/1 BA, 1,095 sqft, and generates ~$35K/year as a legal AirB&B. The main house boasts 6 BRs/4 BAs and 4,279 sqft. Enjoy beautiful HW flrs, tray ceilings, bright spacious rms, and abundant storage. The primary suite features a lg ensuite, WIC, and private balcony. The kitchen impresses with SS appliances, an oversized island, gas stove, and honed granite countertops. Entertain on the wraparound patio or the covered patio off the kitchen. The lower level includes a large family rm and office. This property includes 2 heat pumps, a back-up generator, automatic entry gate, and is fully fenced. Enjoy magnificent views of Mt Prevost, beautiful landscaping, an above-ground pool with a custom deck & hot tub. A2 ALR
status with 2 barns, a chicken coop, various fruit trees, garden, and pond. The land produces ~100-130 hay bales/year. Ideal for a family farm, vineyard, equestrian, or serene retreat.
Presented By: Sotheby's International Realty Canada
Interior Features for 3809/3811 Scarpe Rd
Bedrooms
Bedrooms Or Dens Total9
Bedrooms Count Third Level3
Bedrooms Count Second Level0
Bedrooms Count Other Level3
Bedrooms Count Main Level2
Bedrooms Count Lower Level1
Bathrooms
Bath 5 Piece Total0
Bathrooms Count Lower Level1
Bathrooms Count Other Level1
Bathrooms Count Second Level0
Bathrooms Count Third Level2
Bath 4 Piece Total3
Bath 3 Piece Total1
Bath 2 Piece Total
Kitchen
Kitchens Count Third Level0
Kitchens Count Second Level0
Kitchens Count Other Level1
Kitchens Count Main Level1
Kitchens Count Lower Level
Total Kitchens2
Other Interior Features
Fireplace FeaturesLiving Room, Wood Burning
Fireplaces Total1
Levels In Unit2
Window FeaturesInsulated Windows
Laundry FeaturesIn House, In Unit
Living Area Third1244.00
Living Area Second0.00
Living Area Other1095.00
Living Area Main1539.00
Living Area Lower1496.00
Building Area Unfinished4372.00
Basement Height Feet8
Basement Height Inches
BasementFinished, Full, Walk-Out Access, With Windows
Basement Y/NYes
FireplaceYes
FlooringCarpet, Tile, Wood
Interior FeaturesControlled Entry, Soaker Tub, Storage, Swimming Pool, Vaulted Ceiling(s), Workshop
Other Rooms
Bedrooms Or Dens Total9
General for 3809/3811 Scarpe Rd
AppliancesF/S/W/D, Hot Tub
Architctural StyleCalifornia, West Coast
Bathrooms Count Main Level1
Carport Spaces2
Construction MaterialsFrame Wood, Insulation: Ceiling, Insulation: Walls, Shingle-Wood
CoolingCentral Air, HVAC
Ensuite 2 Piece Total
Ensuite 3 Piece Total
Ensuite 4 Piece Total1
HeatingElectric, Heat Pump
Number of Garage Spaces0
Parking Total8
Pets AllowedAquariums, Birds, Caged Mammals, Cats, Dogs
Property SubtypeSingle Family Detached
Property TypeResidential
RoofFibreglass Shingle
SewerSeptic System
ViewMountain(s), Ocean
Youngest Age Allowed0
ZoningA2
Zoning TypeAgricultural
Exterior for 3809/3811 Scarpe Rd
Building Area Total9746.00
Carport YNYes
Driveway YNYes
Exterior FeaturesFencing: Full, Garden, Playground, Sprinkler System, Swimming Pool, Water Feature
Foundation Poured Concrete
Garage Y/NNo
Lot FeaturesAcreage, Cleared, Landscaped, No Through Road, Pasture, Private, Quiet Area, Recreation Nearby, Rural Setting, Southern Exposure, In Wooded Area, Wooded Lot
Lot Size Acres15.03
Lot Size Square Feet653400.00
Other StructuresBarn(s), Guest Accommodations, Storage Shed, Workshop
Parking FeaturesCarport Double, Driveway, Guest, RV Access/Parking, Other
View YNYes
Water SourceWell: Drilled, Well: Shallow
WaterfrontNo
Additional Details

Sarah Doyle
Personal Real Estate Corporation

 Beds • 9
Beds • 9 Baths • 5
Baths • 5 SQFT • 5,374
SQFT • 5,374