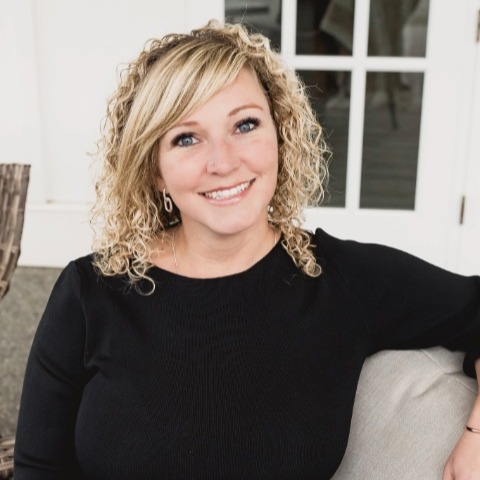Duncan, BC V9L5R3 6290 Highwood Dr
$1,399,000



38 more







































Presented By: eXp Realty
Home Details
This beautiful home offers a spacious open floor plan with panoramic lake views from the front patio. The upstairs has 3 bedrooms and main-floor living, with direct access to the walk-out backyard—ideal for supervising children or entertaining. The backyard features a garden with an apple tree, raspberries, strawberries, and herbs. The walk-out basement includes a mudroom, large bedroom/gym/office, and a large flex space; perfect for a media room / rec-room for teenagers, an area to entertain guests, or as an in-law suite. A 1-bedroom mortgage helper with a private entrance generates $1500/month and is fully self-contained with appliances and a washer/dryer. Located in The Properties, just a 10-minute walk to Maple Bay Elementary, parks, and trails, plus close to local farms and artisan shops. Enjoy high-end living in nature’s heart. Reach out today to secure your dream home!
Presented By: eXp Realty
Interior Features for 6290 Highwood Dr
Bedrooms
Bedrooms Or Dens Total4
Bedrooms Count Third Level0
Bedrooms Count Second Level0
Bedrooms Count Other Level
Bedrooms Count Main Level3
Bedrooms Count Lower Level1
Bathrooms
Bath 5 Piece Total0
Bathrooms Count Lower Level2
Bathrooms Count Other Level0
Bathrooms Count Second Level0
Bathrooms Count Third Level
Bath 4 Piece Total2
Bath 3 Piece Total
Bath 2 Piece Total
Kitchen
Kitchens Count Third Level0
Kitchens Count Second Level0
Kitchens Count Other Level0
Kitchens Count Main Level1
Kitchens Count Lower Level2
Total Kitchens3
Other Interior Features
Fireplace FeaturesGas, Living Room
Fireplaces Total1
Window FeaturesBlinds, Screens, Vinyl Frames
Laundry FeaturesIn House
Living Area Third0.00
Living Area Second0.00
Living Area Other0.00
Living Area Main1741.00
Living Area Lower1085.00
Building Area Unfinished446.00
Basement Height Feet9
Basement Height Inches
BasementFinished, Walk-Out Access, With Windows
Basement Y/NYes
FireplaceYes
FlooringCarpet, Laminate, Tile
Interior FeaturesBreakfast Nook, Ceiling Fan(s), Closet Organizer, Dining/Living Combo, Jetted Tub
Other Rooms
Bedrooms Or Dens Total4
General for 6290 Highwood Dr
Accessibility FeaturesGround Level Main Floor, Primary Bedroom on Main
Architctural StylePatio Home, Contemporary, West Coast
Bathrooms Count Main Level2
Carport Spaces
Construction MaterialsBrick & Siding, Insulation All, Insulation: Walls, Stucco & Siding
CoolingAir Conditioning, HVAC
Ensuite 2 Piece Total
Ensuite 3 Piece Total
Ensuite 4 Piece Total2
HeatingForced Air, Heat Pump
Home Warranty YNYes
Number of Garage Spaces2
Parking Total2
Pets AllowedAquariums, Birds, Caged Mammals, Cats, Dogs
Property SubtypeSingle Family Detached
Property TypeResidential
RoofAsphalt Shingle
SewerSewer Connected
ViewMountain(s), Valley, Lake
Youngest Age Allowed0
ZoningCD18
Zoning TypeResidential
Exterior for 6290 Highwood Dr
Building Area Total3749.00
Building FeaturesBasement
Carport YNNo
Driveway YNNo
Exterior FeaturesBalcony, Balcony/Deck, Garden, Lighting, Low Maintenance Yard
Foundation Poured Concrete
Garage Y/NYes
Lot FeaturesAdult-Oriented Neighbourhood, Curb & Gutter, Easy Access, Family-Oriented Neighbourhood, Hillside, Landscaped, Level, Quiet Area, Recreation Nearby, Serviced, Sidewalk
Lot Size Acres0.16
Lot Size Square Feet7114.00
Parking FeaturesAttached, Garage Double
View YNYes
Water SourceMunicipal
WaterfrontNo
Additional Details

Jennifer Pike
Elite Real Estate Team

 Beds • 4
Beds • 4 Baths • 4
Baths • 4 SQFT • 3,303
SQFT • 3,303 Garage • 2
Garage • 2