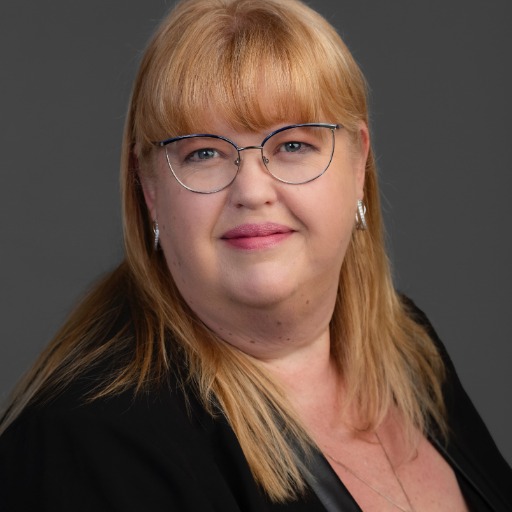Sooke, BC V9Z1R2 7052 Brailsford Pl
$829,000



24 more

























Presented By: Pemberton Holmes - Sooke
Home Details
Bright and Full of Light with over 2500 sqft of living space, 5 bedrooms with one on the main and one on the lower in a no stairs, self contained, ground level entrance in-law/rec/extended family suite. The home is designed to sit atop Brailsford Place and take-in breathtaking ocean and mountain views. Classic archways, 9' ceilings, quartz countertops, birch cabinetry with a gas range and stainless steel appliances make this a chef's dream kitchen. Open concept is great for entertaining relax in front of the fireplace and enjoy the stunning views. Upper level provides you a out of this world primary with 5 piece ensuite to relax and unwind. Curl up with a book on your deck with amazing views and be ready to face the next day fully charged. Landscaped with easy care grounds, irrigation installed, no work required gives you more time to do the fun things in life. Priced at 829,000 plus GST.
Presented By: Pemberton Holmes - Sooke
Interior Features for 7052 Brailsford Pl
Bedrooms
Bedrooms Or Dens Total5
Bedrooms Count Third Level0
Bedrooms Count Second Level3
Bedrooms Count Other Level
Bedrooms Count Main Level1
Bedrooms Count Lower Level1
Bathrooms
Bath 5 Piece Total0
Bathrooms Count Lower Level1
Bathrooms Count Other Level0
Bathrooms Count Second Level2
Bathrooms Count Third Level
Bath 4 Piece Total2
Bath 3 Piece Total
Bath 2 Piece Total1
Kitchen
Kitchens Count Third Level0
Kitchens Count Second Level0
Kitchens Count Other Level0
Kitchens Count Main Level1
Kitchens Count Lower Level1
Total Kitchens2
Other Interior Features
Fireplace FeaturesElectric, Living Room
Fireplaces Total1
Levels In Unit3
Window FeaturesVinyl Frames
Laundry FeaturesIn House, In Unit
Number Of Units In Community2
Living Area Third0.00
Living Area Second964.00
Living Area Other0.00
Living Area Main948.00
Living Area Lower624.00
Building Area Unfinished183.00
Basement Height Feet8
Basement Height Inches
Number Of Units In Building2
BasementFinished, Walk-Out Access, With Windows
Basement Y/NYes
FireplaceYes
FlooringCarpet, Laminate, Tile
Other Rooms
Bedrooms Or Dens Total5
General for 7052 Brailsford Pl
# of Buildings1
Assoc Fees0.00
Bathrooms Count Main Level1
Carport Spaces
Construction MaterialsCement Fibre, Vinyl Siding, Wood
CoolingAir Conditioning
Ensuite 2 Piece Total
Ensuite 3 Piece Total
Ensuite 4 Piece Total1
HeatingElectric, Heat Pump
Home Warranty YNYes
Number of Garage Spaces1
Parking Total3
Pets AllowedAquariums, Birds, Caged Mammals, Cats, Dogs
Pets Allowed NotesSee Sooke Bylaws
Property SubtypeHalf Duplex
Property TypeResidential
RoofFibreglass Shingle
SewerSewer Connected
Youngest Age Allowed0
Zoning TypeMulti-Family
Exterior for 7052 Brailsford Pl
Building Area Total2719.00
Carport YNNo
Driveway YNYes
Exterior FeaturesBalcony/Deck, Low Maintenance Yard
Foundation Poured Concrete
Garage Y/NYes
Lot Size Acres0.06
Lot Size Square Feet2646.00
Parking FeaturesDriveway, Garage
Parking Strata Common Spaces0
Parking Strata LCP Spaces2
Parking Strata Lot Spaces1
View YNNo
Water SourceMunicipal
WaterfrontNo
Additional Details

Stacey Scharf
Personal Real Estate Corporation

 Beds • 5
Beds • 5 Baths • 4
Baths • 4 SQFT • 2,536
SQFT • 2,536 Garage • 1
Garage • 1