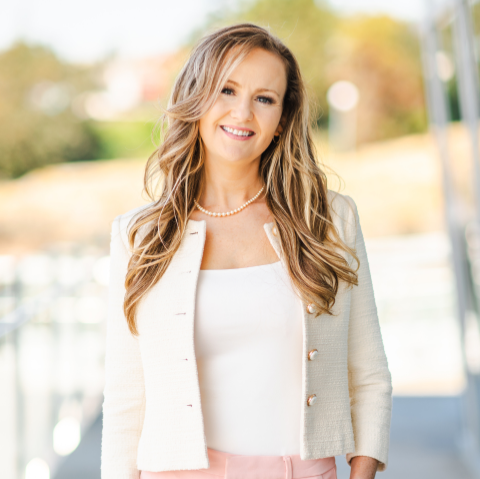Victoria, BC V8V3E1 1290 Richardson St # 3
$1,150,000



27 more




























Presented By: Team 3000 Realty Ltd
Home Details
Beautiful views, spacious layout, and a comfortable lifestyle in this Character Conversion suite utilizing the main and upper floor of the original home. The comfort and character of this Victorian home has been celebrated in this wonderful re-construction of a beautiful Fairfield home. Inside you will notice a genuine feeling of comfort in a floor plan that represents the original use of the home. The spacious main floor area, complete with lovely front entrance and large rear deck, plus gardening opportunities outside, provide a comfortable lifestyle. On the doorstep are wonderful parks, schools, shopping, and other excellent amenities that come with living in Fairfield. Enjoy living in a completely residential area, and also only a short walk to all of the vibrancy and excitement of Downtown Victoria. The space is well maintained and any new owner will be able to enjoy the care and attention that has been taking in keeping this property in such beautiful condition.
Presented By: Team 3000 Realty Ltd
Interior Features for 1290 Richardson St # 3
Bedrooms
Bedrooms Or Dens Total2
Bedrooms Count Third Level0
Bedrooms Count Second Level2
Bedrooms Count Other Level
Bedrooms Count Main Level
Bedrooms Count Lower Level
Bed And BreakfastNone
Bathrooms
Bath 5 Piece Total0
Bathrooms Count Lower Level0
Bathrooms Count Other Level0
Bathrooms Count Second Level2
Bathrooms Count Third Level
Bath 4 Piece Total1
Bath 3 Piece Total
Bath 2 Piece Total1
Kitchen
Kitchens Count Third Level0
Kitchens Count Second Level0
Kitchens Count Other Level0
Kitchens Count Main Level1
Kitchens Count Lower Level
Total Kitchens1
Other Interior Features
Fireplace FeaturesGas, Living Room
Fireplaces Total1
Levels In Unit2
Window FeaturesInsulated Windows, Skylight(s)
Laundry FeaturesIn House
Number Of Units In Community3
Living Area Third0.00
Living Area Second610.00
Living Area Other0.00
Living Area Main900.00
Living Area Lower0.00
Building Area Unfinished0.00
Basement Height Feet
Basement Height Inches
Number Of Units In Building3
BasementNone
Basement Y/NNo
FireplaceYes
FlooringCarpet, Hardwood, Tile
Interior FeaturesSoaker Tub
Total Units
Other Rooms
Bedrooms Or Dens Total2
General for 1290 Richardson St # 3
# of Buildings1
AppliancesDishwasher, Dryer, Garburator, Microwave, Oven Built-In, Oven/Range Gas, Range Hood, Refrigerator, Washer
Architctural StyleCharacter
Assoc Fees602.00
Association AmenitiesBike Storage
Association Fee FrequencyMonthly
Bathrooms Count Main Level1
Carport Spaces
Construction MaterialsCement Fibre, Insulation: Ceiling, Insulation: Walls, Wood
CoolingNone
Ensuite 2 Piece Total
Ensuite 3 Piece Total1
Ensuite 4 Piece Total0
HeatingBaseboard, Electric, Natural Gas
Home Warranty YNNo
Number of Garage Spaces0
Parking Total1
Pets AllowedCats, Dogs
Pets Allowed NotesTwo Dogs, or two cats, or one dog and one cat.
Property SubtypeRow/Townhouse
Property TypeResidential
RoofFibreglass Shingle
SewerSewer Connected
Youngest Age Allowed0
Zoning TypeMulti-Family
Exterior for 1290 Richardson St # 3
Building Area Total1488.00
Building FeaturesBike Storage, Transit Nearby
Carport YNNo
Driveway YNYes
Exterior FeaturesBalcony/Patio, Fencing: Partial, Garden, Sprinkler System
Foundation Poured Concrete
Garage Y/NNo
Lot FeaturesCentral Location, Easy Access, Family-Oriented Neighbourhood, Landscaped, Private, Recreation Nearby, Rectangular Lot, Shopping Nearby, Sidewalk, Southern Exposure
Lot Size Acres0.03
Lot Size Square Feet1510.00
Other StructuresStorage Shed
Parking FeaturesDriveway, On Street
Parking Strata Common Spaces0
Parking Strata LCP Spaces1
Parking Strata Lot Spaces0
View YNNo
Water SourceMunicipal
WaterfrontNo
Additional Details


 Beds • 2
Beds • 2 Baths • 3
Baths • 3 SQFT • 1,488
SQFT • 1,488