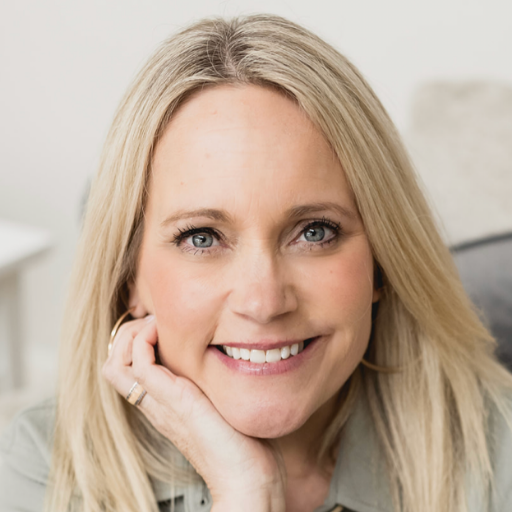Colwood, BC V9C3B5 506 Windthrop Rd
$948,000



55 more
























































Presented By: RE/MAX Island Properties
Home Details
Tidy one level Latoria area home on a generous 7800 square foot lot. Great location near Latoria Walk and picturesque Royal Bay with the Beachlands Park nearby. This home offers a bright south facing living room and dining area, kitchen with adjoining family room and sliders to patio, 3 bedrooms including primary with walk in closet and ensuite. Garage with an abundance of storage and fenced yard providing your own private park for outdoor enjoyment or blank canvas for your landscaping ideas.
Presented By: RE/MAX Island Properties
Interior Features for 506 Windthrop Rd
Bedrooms
Bedrooms Or Dens Total3
Bedrooms Count Third Level0
Bedrooms Count Second Level0
Bedrooms Count Other Level
Bedrooms Count Main Level3
Bedrooms Count Lower Level
Bathrooms
Bath 5 Piece Total0
Bathrooms Count Lower Level0
Bathrooms Count Other Level0
Bathrooms Count Second Level0
Bathrooms Count Third Level
Bath 4 Piece Total1
Bath 3 Piece Total
Bath 2 Piece Total
Kitchen
Kitchens Count Third Level0
Kitchens Count Second Level0
Kitchens Count Other Level0
Kitchens Count Main Level1
Kitchens Count Lower Level
Total Kitchens1
Other Interior Features
Fireplace FeaturesFamily Room, Living Room, Propane, Wood Burning
Fireplaces Total2
Levels In Unit1
Window FeaturesBay Window(s), Insulated Windows
Laundry FeaturesIn House
Living Area Third0.00
Living Area Second0.00
Living Area Other0.00
Living Area Main Bldg1382.00
Living Area Main1382.00
Living Area Lower0.00
Building Area Unfinished385.00
Basement Height Feet
Basement Height Inches
BasementCrawl Space
Basement Y/NNo
FireplaceYes
FlooringCarpet, Laminate
Interior FeaturesCeiling Fan(s), Dining/Living Combo
Other Rooms
Bedrooms Or Dens Total3
General for 506 Windthrop Rd
Accessibility FeaturesGround Level Main Floor
AppliancesDishwasher, F/S/W/D
Bathrooms Count Main Level2
Carport Spaces
Construction MaterialsFrame Wood, Insulation: Ceiling, Stucco
CoolingNone
Ensuite 2 Piece Total
Ensuite 3 Piece Total1
Ensuite 4 Piece Total
HeatingBaseboard, Electric, Wood
Home Warranty YNNo
Number of Garage Spaces2
Parking Total2
Pets AllowedAquariums, Birds, Caged Mammals, Cats, Dogs
Property SubtypeSingle Family Detached
Property TypeResidential
RoofFibreglass Shingle
SewerSeptic System
Youngest Age Allowed0
ZoningR1
Zoning TypeResidential
Exterior for 506 Windthrop Rd
Building Area Total1767.00
Carport YNNo
Driveway YNYes
Exterior FeaturesFencing: Partial, Low Maintenance Yard
Foundation Poured Concrete
Garage Y/NYes
Lot FeaturesCul-de-sac, Family-Oriented Neighbourhood, Landscaped, Near Golf Course, Rectangular Lot, Shopping Nearby
Lot Size Acres0.18
Lot Size Square Feet7840.00
Parking FeaturesAttached, Driveway, Garage Double
Parking Strata Common Spaces0
View YNNo
Water SourceMunicipal
WaterfrontNo
Additional Details


 Beds • 3
Beds • 3 Baths • 2
Baths • 2 SQFT • 1,382
SQFT • 1,382 Garage • 2
Garage • 2