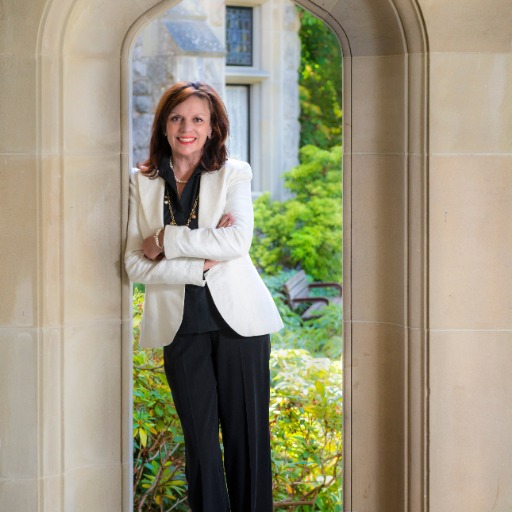Colwood, BC V9B1X7 2330 Sooke Rd # 10
$899,900



34 more



































Presented By: Pemberton Holmes - Westshore
Home Details
Luxury Townhome Living in Colwood – Just 15 Minutes from Downtown Victoria! Elysian offers 16 thoughtfully designed townhomes blending modern living with timeless quality. Unit 10, the only duplex and an end unit, features nearly 2,500 sq. ft. of living space with 3 bedrooms, 3 bathrooms, and a spacious double-car garage. With just two stories and a large separate laundry room, it’s perfect for comfortable living. High-end finishes include quartz countertops, premium appliances, a gas fireplace, heat pump, and a stylish blinds package and a kitchen island for added functionality and style. Pet-friendly with no rental restrictions, this community is surrounded by lush old-growth trees and green space while being just minutes from all amenities. Don’t miss this rare opportunity—call today!
Presented By: Pemberton Holmes - Westshore
Interior Features for 2330 Sooke Rd # 10
Bedrooms
Bedrooms Or Dens Total3
Bedrooms Count Third Level0
Bedrooms Count Second Level3
Bedrooms Count Other Level
Bedrooms Count Main Level
Bedrooms Count Lower Level
Bathrooms
Bath 5 Piece Total0
Bathrooms Count Lower Level0
Bathrooms Count Other Level0
Bathrooms Count Second Level2
Bathrooms Count Third Level
Bath 4 Piece Total1
Bath 3 Piece Total
Bath 2 Piece Total1
Kitchen
Kitchens Count Third Level0
Kitchens Count Second Level0
Kitchens Count Other Level0
Kitchens Count Main Level1
Kitchens Count Lower Level
Total Kitchens1
Other Interior Features
Fireplace FeaturesGas, Living Room
Fireplaces Total1
Levels In Unit2
Window FeaturesBlinds, Insulated Windows, Screens, Window Coverings
Laundry FeaturesIn House
Number Of Units In Community16
Living Area Third0.00
Living Area Second1019.00
Living Area Other0.00
Living Area Main803.00
Living Area Lower0.00
Building Area Unfinished647.00
Number Of Units In Building2
BasementNone
Basement Y/NNo
FireplaceYes
FlooringCarpet, Laminate, Tile
Interior FeaturesCloset Organizer, Dining/Living Combo
Other Rooms
Bedrooms Or Dens Total3
General for 2330 Sooke Rd # 10
# of Buildings3
Accessibility FeaturesAccessible Entrance, No Step Entrance
AppliancesBuilt-in Range, Dishwasher, F/S/W/D, Oven/Range Gas, Range Hood
Architctural StyleContemporary
Assoc Fees364.57
Association AmenitiesStreet Lighting
Association Fee FrequencyMonthly
Bathrooms Count Main Level1
Carport Spaces
Construction MaterialsCement Fibre, Frame Wood, Insulation All
CoolingAir Conditioning
Ensuite 2 Piece Total
Ensuite 3 Piece Total
Ensuite 4 Piece Total1
HeatingBaseboard, Electric, Forced Air, Heat Pump, Natural Gas
Home Warranty YNYes
Number of Garage Spaces2
Parking Total3
Pets AllowedAquariums, Birds, Caged Mammals, Cats, Dogs, Number Limit, Size Limit
Pets Allowed NotesTwo dogs, or two cats, or one dog and one cat
Property SubtypeHalf Duplex
Property TypeResidential
RoofAsphalt Torch On
SewerSewer Connected
Subdivision NameElysian Terraces
ViewMountain(s)
Youngest Age Allowed0
Zoning TypeMulti-Family
Exterior for 2330 Sooke Rd # 10
Building Area Total2469.00
Building FeaturesTransit Nearby
Carport YNNo
Driveway YNYes
Exterior FeaturesBalcony/Deck, Balcony/Patio, Fenced, Garden, Low Maintenance Yard, Sprinkler System
Foundation Poured Concrete
Garage Y/NYes
Lot FeaturesCentral Location, Easy Access, Family-Oriented Neighbourhood, Irrigation Sprinkler(s), Landscaped, Recreation Nearby, Serviced
Lot Size Acres0.01
Lot Size Square Feet648.00
Parking FeaturesAttached, Driveway, Garage Double
Parking Strata Common Spaces0
Parking Strata LCP Spaces0
Parking Strata Lot Spaces4
View YNYes
Water SourceMunicipal
WaterfrontNo
Additional Details

Cathy Travis
Personal Real Estate Corporation


 Beds • 3
Beds • 3 Baths • 3
Baths • 3 SQFT • 1,822
SQFT • 1,822 Garage • 2
Garage • 2