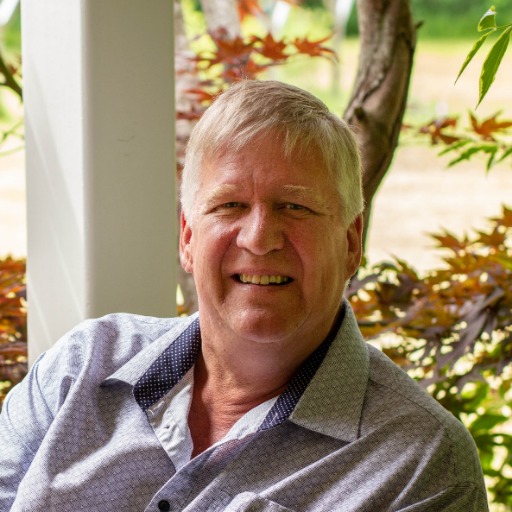Salt Spring, BC V8K2J6 430 Mt. Belcher Hts
$849,000



48 more

















































Presented By: Pemberton Holmes - Salt Spring
Home Details
Tucked away on a private and serene 0.56-acre property, this beautifully updated home offers the perfect blend of casual coastal comfort and modern style. Step inside to find a bright, open-concept living area centered around a new wood stove insert, creating a warm and inviting space. The home has seen numerous recent upgrades, including a new metal roof and major deck reno , new insulated windows, a fully renovated kitchen with a gas stove and all new appliances, heat pump and a newly renovated main floor bathroom. A 3000 litre cistern off the roof adds to the home's efficiency and sustainability. The well-designed floor plan provides ample space for family and guests, a sunny deck catching the afternoon sun, a finished lower level offering added versatility. A fenced garden area and an enchanting back forest—perfect for quiet reflection or outdoor adventures. Single carport and a reliable community water system. Offering both privacy and proximity just a short drive from town.
Presented By: Pemberton Holmes - Salt Spring
Interior Features for 430 Mt. Belcher Hts
Bedrooms
Bedrooms Or Dens Total4
Bedrooms Count Third Level0
Bedrooms Count Second Level0
Bedrooms Count Other Level
Bedrooms Count Main Level3
Bedrooms Count Lower Level1
Bathrooms
Bath 5 Piece Total0
Bathrooms Count Lower Level1
Bathrooms Count Other Level0
Bathrooms Count Second Level0
Bathrooms Count Third Level
Bath 4 Piece Total1
Bath 3 Piece Total
Bath 2 Piece Total
Kitchen
Kitchens Count Third Level0
Kitchens Count Second Level0
Kitchens Count Other Level0
Kitchens Count Main Level1
Kitchens Count Lower Level
Total Kitchens1
Other Interior Features
Fireplace FeaturesLiving Room, Wood Burning
Fireplaces Total1
Levels In Unit2
Window FeaturesInsulated Windows
Laundry FeaturesIn House
Living Area Third0.00
Living Area Second0.00
Living Area Other0.00
Living Area Main Bldg1678.00
Living Area Main1341.00
Living Area Lower337.00
Building Area Unfinished0.00
Basement Height Feet8
Basement Height Inches
BasementPartial, Walk-Out Access, With Windows
Basement Y/NYes
FireplaceYes
FlooringLaminate, Tile
Interior FeaturesDining/Living Combo
Total Units
Other Rooms
Bedrooms Or Dens Total4
General for 430 Mt. Belcher Hts
Accessibility FeaturesPrimary Bedroom on Main
Bathrooms Count Main Level1
Carport Spaces1
Construction MaterialsFrame Wood, Wood
CoolingAir Conditioning
Ensuite 2 Piece Total1
Ensuite 3 Piece Total
Ensuite 4 Piece Total
HeatingBaseboard, Electric, Heat Pump, Wood
Number of Garage Spaces0
Parking Total2
Pets AllowedAquariums, Birds, Caged Mammals, Cats, Dogs
Property SubtypeSingle Family Detached
Property TypeResidential
RoofMetal
SewerSeptic System
Youngest Age Allowed0
ZoningRural
Zoning TypeResidential
Exterior for 430 Mt. Belcher Hts
Building Area Total1678.00
Carport YNYes
Driveway YNYes
Exterior FeaturesBalcony/Deck, Fencing: Partial, Low Maintenance Yard
Foundation Poured Concrete
Garage Y/NNo
Lot FeaturesPark Setting, Private, Rectangular Lot, Rural Setting, Wooded Lot
Lot Size Acres0.56
Lot Size Square Feet24394.00
Parking FeaturesAttached, Carport, Driveway, RV Access/Parking
View YNNo
Water SourceRegional/Improvement District
WaterfrontNo
Additional Details


 Beds • 4
Beds • 4 Baths • 2
Baths • 2 SQFT • 1,678
SQFT • 1,678