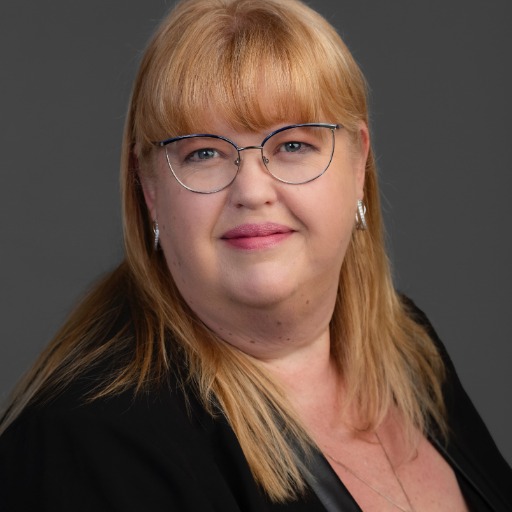Sooke, BC V9Z1J7 7024 Brailsford Pl
$839,000



20 more





















Presented By: Pemberton Holmes - Sooke
Home Details
Extended Families and Investors Alert...Bright and full of light with tons of space for everybody this stunning 5 Bedroom, 4 bathroom home has almost 2700 sq/ft of living space and is waiting for you. Main has a open concept Kitchen/Living/Dining room that opens up onto a Balcony with ocean and mountain views. Chef's will delight in the huge island perfect for amazing meals to share with families and friends. Gather in front of your cozy fireplace and enjoy the flames and views out your patio door. Self contained one-bed in-law suite perfect for the grand parents, teens or mortgage helper with on-site parking. Fully fenced backyard, irrigation and landscaped. Come and see you will want to stay! Currently tenanted the entire side great tenant wants to stay Investors dream come true!
Presented By: Pemberton Holmes - Sooke
Interior Features for 7024 Brailsford Pl
Bedrooms
Bedrooms Or Dens Total5
Bedrooms Count Third Level0
Bedrooms Count Second Level4
Bedrooms Count Other Level
Bedrooms Count Main Level
Bedrooms Count Lower Level1
Bathrooms
Bath 5 Piece Total0
Bathrooms Count Lower Level1
Bathrooms Count Other Level0
Bathrooms Count Second Level2
Bathrooms Count Third Level
Bath 4 Piece Total1
Bath 3 Piece Total
Bath 2 Piece Total1
Kitchen
Kitchens Count Third Level0
Kitchens Count Second Level0
Kitchens Count Other Level0
Kitchens Count Main Level1
Kitchens Count Lower Level1
Total Kitchens2
Other Interior Features
Fireplace FeaturesLiving Room
Fireplaces Total1
Levels In Unit3
Laundry FeaturesIn House, In Unit
Number Of Units In Community2
Living Area Third0.00
Living Area Second1027.00
Living Area Other0.00
Living Area Main916.00
Living Area Lower732.00
Building Area Unfinished0.00
Number Of Units In Building4
BasementNone
Basement Y/NNo
FireplaceYes
Other Rooms
Bedrooms Or Dens Total5
General for 7024 Brailsford Pl
# of Buildings1
Assoc Fees0.00
Bathrooms Count Main Level1
Carport Spaces
Construction MaterialsCement Fibre, Metal Siding
CoolingNone
Ensuite 2 Piece Total
Ensuite 3 Piece Total
Ensuite 4 Piece Total1
HeatingBaseboard, Electric, Forced Air, Heat Pump
Number of Garage Spaces1
Parking Total3
Pets AllowedAquariums, Birds, Caged Mammals, Cats, Dogs
Pets Allowed NotesSooke bylaws
Property SubtypeHalf Duplex
Property TypeResidential
RoofFibreglass Shingle
SewerSewer Connected
Youngest Age Allowed0
Zoning TypeResidential
Exterior for 7024 Brailsford Pl
Building Area Total2675.00
Carport YNNo
Driveway YNYes
Foundation Poured Concrete
Garage Y/NYes
Lot Size Acres0.10
Lot Size Square Feet4174.68
Parking FeaturesDriveway, Garage
Parking Strata Common Spaces0
Parking Strata LCP Spaces0
Parking Strata Lot Spaces3
View YNNo
Water SourceMunicipal
WaterfrontNo
Additional Details

Stacey Scharf
Personal Real Estate Corporation

 Beds • 5
Beds • 5 Baths • 4
Baths • 4 SQFT • 2,675
SQFT • 2,675 Garage • 1
Garage • 1