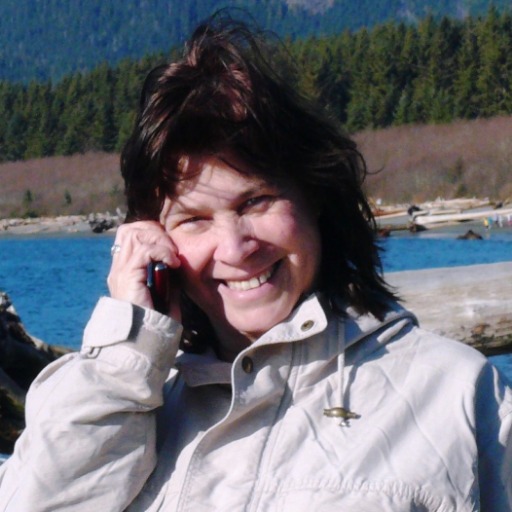Langford, BC V9C0B4 3377 Turnstone Dr
$885,000



30 more































Presented By: Macdonald Realty Victoria
Home Details
Bright, updated, and move-in ready! This 1600+ sqft, 3 bed/3 bath charming home is nestled in a quiet, family-friendly neighbourhood, just minutes to parks, schools, shopping, and dining. The main floor features an open, airy layout with a sunlit kitchen with an abundance of storage, a spacious dining area, and adjacent family room with feature gas fireplace. Step directly into your fully fenced backyard, which is just perfect for kids and pets to safely play. Upstairs, you'll find three inviting bedrooms, including a generously sized primary suite with an ensuite and ample closet space. This well-maintained gem offers the perfect blend of comfort, style, and location—don’t miss out on this incredible opportunity! Contact your Realtor today to book a showing of this wonderful home.
Presented By: Macdonald Realty Victoria
Interior Features for 3377 Turnstone Dr
Bedrooms
Bedrooms Or Dens Total3
Bedrooms Count Third Level0
Bedrooms Count Second Level3
Bedrooms Count Other Level
Bedrooms Count Main Level
Bedrooms Count Lower Level
Bathrooms
Bath 5 Piece Total0
Bathrooms Count Lower Level0
Bathrooms Count Other Level0
Bathrooms Count Second Level2
Bathrooms Count Third Level
Bath 4 Piece Total1
Bath 3 Piece Total
Bath 2 Piece Total1
Kitchen
Kitchens Count Third Level0
Kitchens Count Second Level0
Kitchens Count Other Level0
Kitchens Count Main Level1
Kitchens Count Lower Level
Total Kitchens1
Other Interior Features
Fireplace FeaturesFamily Room, Gas
Fireplaces Total1
Levels In Unit2
Window FeaturesBlinds, Screens
Laundry FeaturesIn House
Living Area Third0.00
Living Area Second685.00
Living Area Other237.00
Living Area Main934.00
Living Area Lower0.00
Building Area Unfinished237.00
Basement Height Feet
Basement Height Inches
BasementNone
Basement Y/NNo
FireplaceYes
FlooringLaminate, Mixed, Tile
Interior FeaturesCloset Organizer, Dining Room, Vaulted Ceiling(s)
Total Units
Other Rooms
Bedrooms Or Dens Total3
General for 3377 Turnstone Dr
Accessibility FeaturesGround Level Main Floor
AppliancesDishwasher, F/S/W/D
Architctural StyleWest Coast
Bathrooms Count Main Level1
Carport Spaces
Construction MaterialsCement Fibre, Frame Wood
CoolingNone
Ensuite 2 Piece Total
Ensuite 3 Piece Total
Ensuite 4 Piece Total1
HeatingBaseboard, Electric, Natural Gas
Home Warranty YNYes
Number of Garage Spaces1
Parking Total2
Pets AllowedAquariums, Birds, Caged Mammals, Cats, Dogs
Property SubtypeSingle Family Detached
Property TypeResidential
RoofFibreglass Shingle
SewerSewer Connected
Youngest Age Allowed0
Zoning TypeResidential
Exterior for 3377 Turnstone Dr
Building Area Total1856.00
Carport YNNo
Driveway YNYes
Exterior FeaturesFencing: Full
Foundation Poured Concrete
Garage Y/NYes
Lot FeaturesFamily-Oriented Neighbourhood, Level, Rectangular Lot
Lot Size Acres0.08
Lot Size Square Feet3485.00
Parking FeaturesAttached, Driveway, Garage
View YNNo
Water SourceMunicipal
WaterfrontNo
Additional Details

Nancy Vieira
Personal Real Estate Corporation

 Beds • 3
Beds • 3 Baths • 3
Baths • 3 SQFT • 1,619
SQFT • 1,619 Garage • 1
Garage • 1