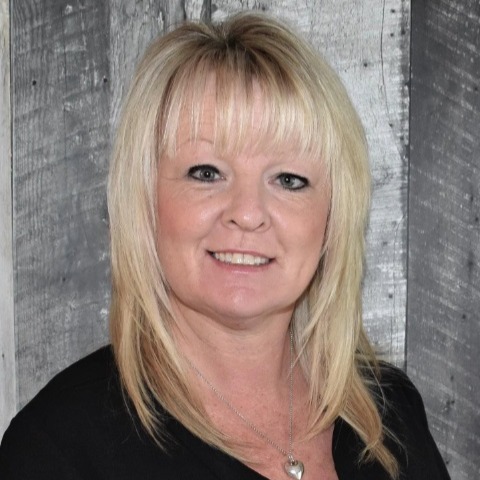Langford, BC V9B3L2 2607 Selwyn Rd # 3
$299,888



23 more
























Presented By: RE/MAX Camosun
Home Details
Nestled in the heart of a coveted neighbourhood, this charming manufactured home presents an ideal blend of comfort and convenience. Boasting two spacious bedrooms and two bathrooms, this residence offers a cozy retreat for those seeking a tranquil living experience. Step inside to discover a thoughtfully designed layout, where a seamless flow guides you from the welcoming living area to the well-equipped kitchen. Experience year-round comfort with the luxury of air conditioning, via the 2 ductless heat pumps. Outside, a fenced yard provides privacy and security, perfect for relaxing evenings or entertaining guests. Situated in a flat, desirable area, this home offers easy access to local amenities, schools, and parks, promising a lifestyle of utmost convenience and enjoyment. Sunny southwest-facing fenced backyard is perfect for the gardener and pet lover. Newer windows and 2015 roof. Loads of storage including 2 sheds and single carport. Perfect Central Location in this 55-plus Park.
Presented By: RE/MAX Camosun
Interior Features for 2607 Selwyn Rd # 3
Bedrooms
Bedrooms Or Dens Total2
Bedrooms Count Third Level0
Bedrooms Count Second Level0
Bedrooms Count Other Level
Bedrooms Count Main Level2
Bedrooms Count Lower Level
Bathrooms
Bath 5 Piece Total0
Bathrooms Count Lower Level0
Bathrooms Count Other Level0
Bathrooms Count Second Level0
Bathrooms Count Third Level
Bath 4 Piece Total1
Bath 3 Piece Total
Bath 2 Piece Total
Kitchen
Kitchens Count Third Level0
Kitchens Count Second Level0
Kitchens Count Other Level0
Kitchens Count Main Level1
Kitchens Count Lower Level
Total Kitchens1
Other Interior Features
Fireplaces Total0
Levels In Unit1
Window FeaturesAluminum Frames, Blinds, Screens, Window Coverings
Laundry FeaturesIn House
Living Area Third0.00
Living Area Second0.00
Living Area Other0.00
Living Area Main1437.00
Living Area Lower0.00
Building Area Unfinished0.00
BasementCrawl Space
Basement Y/NNo
FireplaceNo
FlooringLaminate, Mixed
Interior FeaturesEating Area, Soaker Tub, Storage
Other Rooms
Bedrooms Or Dens Total2
General for 2607 Selwyn Rd # 3
Accessibility FeaturesAccessible Entrance, Primary Bedroom on Main
AppliancesDishwasher, F/S/W/D
Assoc Fees998.00
Association Fee FrequencyMonthly
Bathrooms Count Main Level2
Carport Spaces1
Complex NameLombardy Park MHP
Construction MaterialsAluminum Siding, Insulation: Ceiling, Insulation: Walls, Metal Siding
CoolingNone
Ensuite 2 Piece Total
Ensuite 3 Piece Total
Ensuite 4 Piece Total1
HeatingElectric, Forced Air
Home Warranty YNNo
Number of Garage Spaces0
Parking Total2
Pets AllowedAquariums, Birds, Caged Mammals, Cats, Dogs
Pets Allowed Notessee bylaws
Property SubtypeManufactured Home
Property TypeResidential
RoofAsphalt Shingle
SewerSewer To Lot
ViewMountain(s)
Youngest Age Allowed55
Zoning TypeResidential
Exterior for 2607 Selwyn Rd # 3
Building Area Total1437.00
Building FeaturesTransit Nearby
Carport YNYes
Driveway YNYes
Exterior FeaturesBalcony/Patio, Fenced, Fencing: Full, Low Maintenance Yard
Foundation Block
Garage Y/NNo
Lot FeaturesAdult-Oriented Neighbourhood, Central Location, Cleared, Cul-de-sac, Easy Access, Rectangular Lot, Shopping Nearby
Lot Size Acres0.00
Lot Size Square Feet2400.00
Other StructuresStorage Shed
Parking FeaturesAttached, Carport, Driveway, RV Access/Parking
Parking Strata Common Spaces0
View YNYes
Water SourceMunicipal
WaterfrontNo
Additional Details


 Beds • 2
Beds • 2 Baths • 2
Baths • 2 SQFT • 1,437
SQFT • 1,437