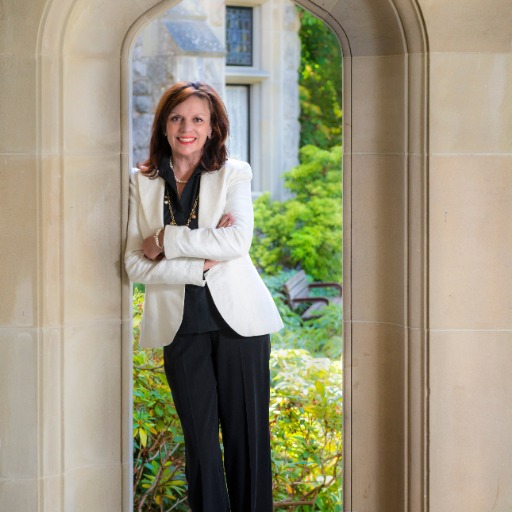Langford, BC V9B0P3 2871 Jacklin Rd # 304
$429,900



13 more














Presented By: Macdonald Realty Victoria
Home Details
CHEAPEST 2 BEDROOM CONDO IN LANGFORD! Welcome to Utopia – modern living in the heart of the West Shore! This bright and well-maintained 2-bedroom (second bedroom/den has no window), 1 bathroom condo features an open concept layout with 9’ ceilings and durable laminate flooring throughout. The contemporary kitchen boasts new LG appliances, quartz countertops, a garburator, custom cabinet drawers with pull-outs, and a convenient breakfast bar. The spacious primary bedroom offers a walk-in closet and access to a 4-piece cheater ensuite with a tiled tub surround. Stay comfortable year round with efficient heating and cooling from the heat pump. Enjoy outdoor living on the generous patio—ideal for summer BBQs or quiet mornings with a coffee. This unit includes a secure parking stall and a separate storage locker. All within walking distance to shops, dining, grocery stores, parks, and much more—everything you need right at your doorstep!
Presented By: Macdonald Realty Victoria
Interior Features for 2871 Jacklin Rd # 304
Bedrooms
Bedrooms Or Dens Total2
Bedrooms Count Third Level0
Bedrooms Count Second Level0
Bedrooms Count Other Level
Bedrooms Count Main Level2
Bedrooms Count Lower Level
Bathrooms
Bath 5 Piece Total0
Bathrooms Count Lower Level0
Bathrooms Count Other Level0
Bathrooms Count Second Level0
Bathrooms Count Third Level
Bath 4 Piece Total1
Bath 3 Piece Total
Bath 2 Piece Total
Kitchen
Kitchens Count Third Level0
Kitchens Count Second Level0
Kitchens Count Other Level0
Kitchens Count Main Level1
Kitchens Count Lower Level
Total Kitchens1
Other Interior Features
Fireplaces Total0
Levels In Unit1
Window FeaturesBlinds, Insulated Windows, Vinyl Frames
Laundry FeaturesIn Unit
Number Of Units In Community90
Living Area Third0.00
Living Area Second0.00
Living Area Other0.00
Living Area Main740.00
Living Area Lower0.00
Building Area Unfinished82.00
Basement Height Feet
Basement Height Inches
Number Of Units In Building90
BasementNone
Basement Y/NNo
FireplaceNo
FlooringCarpet, Laminate, Tile
Interior FeaturesDining/Living Combo, Eating Area, Storage
Total Units
Other Rooms
Bedrooms Or Dens Total2
General for 2871 Jacklin Rd # 304
# of Buildings1
Accessibility FeaturesNo Step Entrance, Primary Bedroom on Main
AppliancesDishwasher, F/S/W/D
Assoc Fees346.00
Association AmenitiesBike Storage, Common Area, Elevator(s)
Association Fee FrequencyMonthly
Bathrooms Count Main Level1
Building Level TypeOther Level
Carport Spaces
Complex NameUtopia
Construction MaterialsFrame Wood, Insulation: Ceiling, Insulation: Walls, Metal Siding, Stone, Stucco
CoolingAir Conditioning
Ensuite 2 Piece Total
Ensuite 3 Piece Total
Ensuite 4 Piece Total0
HeatingBaseboard, Electric, Heat Pump
Home Warranty YNNo
Number of Garage Spaces0
Parking Total1
Pets AllowedBirds, Caged Mammals, Cats, Dogs, Number Limit
Pets Allowed Notes1 Dog or 1 Cat. No mention of size in Bylaws. Confirm if Important.
Property SubtypeCondo Apartment
Property TypeResidential
RoofOther
SewerSewer Connected
Youngest Age Allowed0
Zoning TypeResidential
Exterior for 2871 Jacklin Rd # 304
Building Area Total821.00
Building FeaturesBike Storage, Fire Alarm, Transit Nearby, See Remarks
Carport YNNo
Driveway YNNo
Exterior FeaturesBalcony/Patio
Foundation Poured Concrete
Garage Y/NNo
Lot FeaturesCentral Location, Recreation Nearby, Rectangular Lot, Shopping Nearby, Sidewalk
Lot Size Acres0.00
Lot Size Square Feet0.00
Parking FeaturesAdditional, Guest
Parking Strata Common Spaces0
Parking Strata LCP Spaces1
Parking Strata Lot Spaces0
View YNNo
Water SourceMunicipal
WaterfrontNo
Additional Details

Cathy Travis
Personal Real Estate Corporation

 Beds • 2
Beds • 2 Baths • 1
Baths • 1 SQFT • 739
SQFT • 739