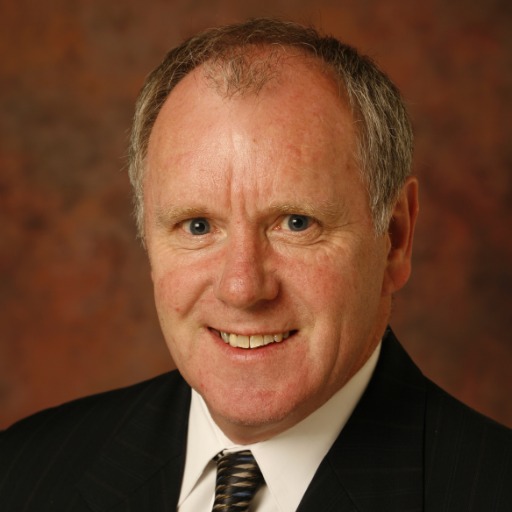Salt Spring, BC V8K1M1 1136 North End Rd # Cabin 4
$229,000



15 more
















Presented By: RE/MAX Salt Spring
Home Details
This Detached Cottage is located within a fully functioning resort on St Mary’s Lake on Salt Spring Island. Cedar Beach Resort is just over 4 acres of lakefront and consists of 24 RV Sites and 17 Cottages. This cozy one-bedroom cabin is tucked into the trees with views of the lake and over 150 sq. ft. of decking to enjoy. Common features of the resort include common lakefront, sandy beach, docking facilities and a boathouse building suitable for larger family get togethers. Great swimming and fishing. Keep the cabin for your own year round personnel use or add it to the optional nightly rental program. Recent improvements include new window in bedroom, insulated metal roof 2022, exterior siding 2022, new deck in 2021.
Presented By: RE/MAX Salt Spring
Interior Features for 1136 North End Rd # Cabin 4
Bedrooms
Bedrooms Or Dens Total1
Bedrooms Count Third Level0
Bedrooms Count Second Level0
Bedrooms Count Other Level
Bedrooms Count Main Level1
Bedrooms Count Lower Level
Bathrooms
Bath 5 Piece Total0
Bathrooms Count Lower Level0
Bathrooms Count Other Level0
Bathrooms Count Second Level0
Bathrooms Count Third Level
Bath 4 Piece Total1
Bath 3 Piece Total
Bath 2 Piece Total
Kitchen
Kitchens Count Third Level0
Kitchens Count Second Level0
Kitchens Count Other Level0
Kitchens Count Main Level1
Kitchens Count Lower Level
Total Kitchens1
Other Interior Features
Fireplaces Total0
Laundry FeaturesCommon Area
Living Area Third0.00
Living Area Second0.00
Living Area Other0.00
Living Area Main Bldg0.00
Living Area Main300.00
Living Area Lower0.00
Building Area Unfinished160.00
Basement Height Feet
Basement Height Inches
BasementNone
Basement Y/NNo
FireplaceNo
Total Units
Other Rooms
Bedrooms Or Dens Total1
General for 1136 North End Rd # Cabin 4
Architctural StyleCottage/Cabin
Assoc Fees515.00
Association AmenitiesCommon Area
Association Fee FrequencyMonthly
Bathrooms Count Main Level1
Carport Spaces
Construction MaterialsWood
CoolingNone
Ensuite 2 Piece Total
Ensuite 3 Piece Total
Ensuite 4 Piece Total
HeatingBaseboard, Electric
Number of Garage Spaces0
Parking Total1
Pets AllowedCats, Dogs
Pets Allowed NotesSee bylaws
Property SubtypeRecreational
Property TypeResidential
RoofMetal
SewerSewer Connected
ViewMountain(s), Lake
Youngest Age Allowed0
Zoning TypeCommercial
Exterior for 1136 North End Rd # Cabin 4
Building Area Total460.00
Carport YNNo
Driveway YNYes
Exterior FeaturesBalcony/Patio
Foundation None
Garage Y/NNo
Lot FeaturesIrregular Lot
Lot Size Acres4.18
Lot Size Square Feet182081.00
Parking FeaturesDriveway
View YNYes
Water SourceOther
WaterFront FeaturesLake
WaterfrontYes
Additional Details


 Beds • 1
Beds • 1 Baths • 1
Baths • 1 SQFT • 300
SQFT • 300