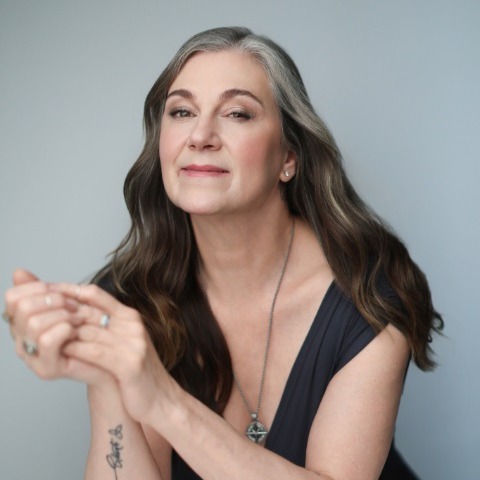Salt Spring, BC V8K2K9 112 Cairns Pl
$1,199,000



37 more






































Presented By: Pemberton Holmes - Salt Spring
Home Details
Dreamy west coast privacy close to town~! This well built, south facing, entirely one level home just a 2 minute drive to Ganges. Open concept kitchen, dining room and living room with oak hardwood floors, vaulted ceiling with beautiful exposed beams, propane fireplace and double sliders to the aggregate private patio. Sharing the front entrance and laundry room is a 1 bedroom attached studio with tile floors, its own propane fireplace and more. Perfect for in laws, extended family or
private guest space. Easy care courtyard gardens with perrenials and a detached garage complete this package. Balance of 1.48 acres low care on quiet cul de sac. Priced to move, won't last long.
Presented By: Pemberton Holmes - Salt Spring
Interior Features for 112 Cairns Pl
Bedrooms
Bedrooms Or Dens Total3
Bedrooms Count Third Level0
Bedrooms Count Second Level0
Bedrooms Count Other Level
Bedrooms Count Main Level3
Bedrooms Count Lower Level
Bed And BreakfastPotential
Bathrooms
Bath 5 Piece Total0
Bathrooms Count Lower Level0
Bathrooms Count Other Level0
Bathrooms Count Second Level0
Bathrooms Count Third Level
Bath 4 Piece Total1
Bath 3 Piece Total
Bath 2 Piece Total
Kitchen
Kitchens Count Third Level0
Kitchens Count Second Level0
Kitchens Count Other Level0
Kitchens Count Main Level2
Kitchens Count Lower Level
Total Kitchens2
Other Interior Features
Fireplace FeaturesGas, Living Room
Fireplaces Total2
Levels In Unit1
Window FeaturesInsulated Windows
Laundry FeaturesIn House
Living Area Third0.00
Living Area Second0.00
Living Area Other0.00
Living Area Main2204.00
Living Area Lower0.00
Building Area Unfinished0.00
Basement Height Feet
Basement Height Inches
BasementCrawl Space
Basement Y/NNo
FireplaceYes
FlooringTile, Wood
Interior FeaturesDining/Living Combo, French Doors, Storage, Vaulted Ceiling(s)
Total Units
Other Rooms
Bedrooms Or Dens Total3
General for 112 Cairns Pl
Accessibility FeaturesWheelchair Friendly
Assoc Fees0.00
Bathrooms Count Main Level3
Carport Spaces
Construction MaterialsFrame Wood, Insulation: Ceiling, Insulation: Walls, Wood
CoolingNone
Ensuite 2 Piece Total1
Ensuite 3 Piece Total
Ensuite 4 Piece Total1
HeatingBaseboard, Electric, Propane
Number of Garage Spaces1
Parking Total2
Pets AllowedAquariums, Birds, Caged Mammals, Cats, Dogs
Property SubtypeSingle Family Detached
Property TypeResidential
RoofAsphalt Shingle
SewerSeptic System
Youngest Age Allowed0
Zoning TypeResidential
Exterior for 112 Cairns Pl
Building Area Total2204.00
Carport YNNo
Driveway YNNo
Exterior FeaturesBalcony/Patio, Fencing: Partial
Foundation Poured Concrete
Garage Y/NYes
Lot FeaturesCorner, Irregular Lot, Rocky, Serviced, Sloping
Lot Size Acres1.48
Lot Size Square Feet64468.00
Other StructuresGuest Accommodations
Parking FeaturesGarage
Parking Strata Common Spaces0
View YNNo
Water SourceWell: Drilled
WaterfrontNo
Additional Details

Erin Williams
Personal Real Estate Corporation

 Beds • 3
Beds • 3 Baths • 3
Baths • 3 SQFT • 2,204
SQFT • 2,204 Garage • 1
Garage • 1