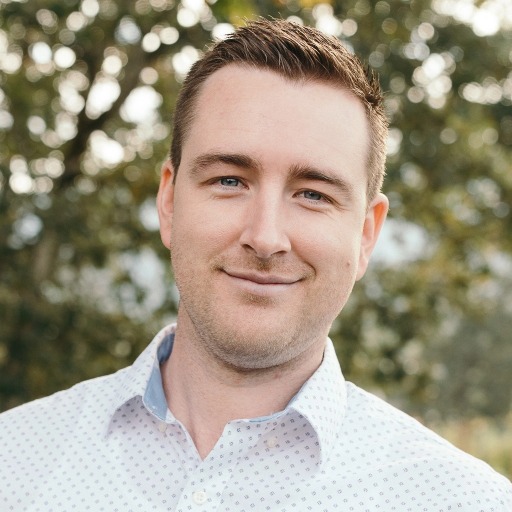Saanich, BC V8V3Y8 4435 Torquay Dr
$1,199,000



31 more
































Presented By: Sutton Group West Coast Realty
Home Details
OPEN HOUSE: April 26, Sat 1:30-4:00pm. Located on a peaceful, tree-lined street in sought-after gordon head, this charming bungalow with detached studio offers exceptional flexibility and value. This home includes a detached, ground-level bachlor studio which is perfect for extended family, guests, or rental income. The main home features 3 spacious bedrooms (potential for a 4th) and 2 full bathrooms. All conveniently located on one level. The bright, south-facing kitchen flows seamlessly into a cozy dining area. The sun-drenched 27x27 ft family room offers a gas fireplace and updated laminate flooring—perfect for relaxing or entertaining. The detached 527 sq.ft. studio can be fully self-contained with its own laundry and kitchen appliances which is deal for students or as a mortgage helper. This home is just minutes from UVic, schools, parks, shopping, and all amenities, making it a great choice for families, professionals, or investors alike.
Presented By: Sutton Group West Coast Realty
Interior Features for 4435 Torquay Dr
Bedrooms
Bedrooms Or Dens Total4
Bedrooms Count Third Level0
Bedrooms Count Second Level0
Bedrooms Count Other Level1
Bedrooms Count Main Level3
Bedrooms Count Lower Level
Bathrooms
Bath 5 Piece Total0
Bathrooms Count Lower Level0
Bathrooms Count Other Level1
Bathrooms Count Second Level0
Bathrooms Count Third Level
Bath 4 Piece Total1
Bath 3 Piece Total1
Bath 2 Piece Total
Kitchen
Kitchens Count Third Level0
Kitchens Count Second Level0
Kitchens Count Other Level1
Kitchens Count Main Level1
Kitchens Count Lower Level
Total Kitchens2
Other Interior Features
Fireplace FeaturesFamily Room, Gas, Living Room, Wood Burning
Fireplaces Total2
Levels In Unit1
Window FeaturesInsulated Windows
Laundry FeaturesIn House, Other
Living Area Third0.00
Living Area Second0.00
Living Area Other523.00
Living Area Main Bldg2233.00
Living Area Main2233.00
Living Area Lower0.00
Building Area Unfinished0.00
BasementCrawl Space
Basement Y/NNo
FireplaceYes
FlooringLaminate, Tile, Wood
Interior FeaturesVaulted Ceiling(s)
Total Units
Other Rooms
Bedrooms Or Dens Total4
General for 4435 Torquay Dr
Accessibility FeaturesGround Level Main Floor, Primary Bedroom on Main
AppliancesDishwasher, F/S/W/D
Bathrooms Count Main Level2
Carport Spaces
Construction MaterialsInsulation: Ceiling, Insulation: Walls, Vinyl Siding
CoolingNone
Ensuite 2 Piece Total
Ensuite 3 Piece Total
Ensuite 4 Piece Total1
HeatingBaseboard, Electric, Natural Gas
Number of Garage Spaces0
Parking Total2
Pets AllowedAquariums, Birds, Caged Mammals, Cats, Dogs
Property SubtypeSingle Family Detached
Property TypeResidential
RoofAsphalt Shingle
SewerSewer To Lot
Youngest Age Allowed0
Zoning TypeResidential
Exterior for 4435 Torquay Dr
Building Area Total2756.00
Carport YNNo
Driveway YNYes
Exterior FeaturesFencing: Partial
Foundation Poured Concrete
Garage Y/NNo
Lot FeaturesRectangular Lot
Lot Size Acres0.20
Lot Size Dimensions60 ft wide x 143 ft deep
Lot Size Square Feet8580.00
Other StructuresGazebo, Guest Accommodations, Storage Shed
Parking FeaturesDriveway
View YNNo
Water SourceMunicipal
WaterfrontNo
Additional Details


 Beds • 4
Beds • 4 Baths • 3
Baths • 3 SQFT • 2,756
SQFT • 2,756