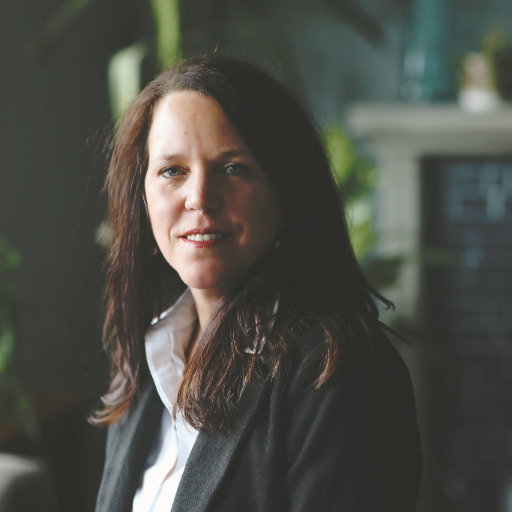Sidney, BC V8L2C8 2199 BRADFORD Ave
$815,000



20 more





















Presented By: Royal LePage Coast Capital - Chatterton
Home Details
Welcome to this 1972 built family home with fantastic suite potential, located in the heart of beautiful Sidney by the Sea. Nestled on a spacious, level lot, this bi-level home is brimming with potential and awaits your creative touch. With a prime location close to all amenities, you’ll enjoy the convenience of being just moments from Beacon Avenue’s vibrant shops, oceanfront strolls, great schools and a peaceful park just steps from your door. This well-loved home features a functional layout offering 3 bedrooms, large living spaces, a rec. room, 2 bathrooms and a great workshop. Good sized deck overlooking the generous, south facing yard with plenty of room for gardening, entertaining or even future expansion. Newer roof and perimeter drains are a bonus. If you’re seeking an almost blank canvas to bring your vision to life, this property is a must-see. Located in a highly desirable neighbourhood, offering endless potential to transform into your dream home.
Presented By: Royal LePage Coast Capital - Chatterton
Interior Features for 2199 BRADFORD Ave
Bedrooms
Bedrooms Or Dens Total3
Bedrooms Count Third Level0
Bedrooms Count Second Level0
Bedrooms Count Other Level
Bedrooms Count Main Level2
Bedrooms Count Lower Level1
Bathrooms
Bath 5 Piece Total0
Bathrooms Count Lower Level1
Bathrooms Count Other Level0
Bathrooms Count Second Level0
Bathrooms Count Third Level
Bath 4 Piece Total
Bath 3 Piece Total2
Bath 2 Piece Total
Kitchen
Kitchens Count Third Level0
Kitchens Count Second Level0
Kitchens Count Other Level0
Kitchens Count Main Level1
Kitchens Count Lower Level
Total Kitchens1
Other Interior Features
Fireplaces Total0
Laundry FeaturesIn House
Living Area Third0.00
Living Area Second0.00
Living Area Other0.00
Living Area Main826.00
Living Area Lower756.00
Building Area Unfinished209.00
Basement Height Feet7
Basement Height Inches8
BasementFull, Partially Finished, Walk-Out Access, With Windows
Basement Y/NYes
FireplaceNo
Interior FeaturesControlled Entry, Dining Room, Storage
Other Rooms
Bedrooms Or Dens Total3
General for 2199 BRADFORD Ave
Bathrooms Count Main Level1
Carport Spaces
Construction MaterialsStucco
CoolingOther
Ensuite 2 Piece Total
Ensuite 3 Piece Total
Ensuite 4 Piece Total
HeatingForced Air, Oil
Home Warranty YNNo
Number of Garage Spaces1
Parking Total3
Pets AllowedAquariums, Birds, Caged Mammals, Cats, Dogs
Property SubtypeSingle Family Detached
Property TypeResidential
RoofAsphalt Shingle
SewerSewer Connected
Youngest Age Allowed0
Zoning TypeResidential
Exterior for 2199 BRADFORD Ave
Building Area Total1791.00
Carport YNNo
Driveway YNYes
Exterior FeaturesBalcony/Deck, Fencing: Full
Foundation Poured Concrete
Garage Y/NYes
Lot FeaturesCentral Location, Cleared, Family-Oriented Neighbourhood, Level, Park Setting, Quiet Area, Serviced, Shopping Nearby, Southern Exposure
Lot Size Acres0.14
Lot Size Square Feet6150.00
Parking FeaturesAttached, Driveway, Garage, RV Access/Parking
View YNNo
Water SourceMunicipal
WaterfrontNo
Additional Details

Renee Appleby
Personal Real Estate Corporation

 Beds • 3
Beds • 3 Baths • 2
Baths • 2 SQFT • 1,582
SQFT • 1,582 Garage • 1
Garage • 1