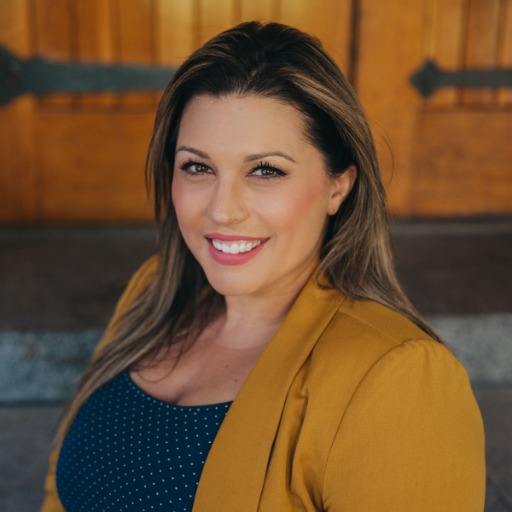Sooke, BC V9Z0H1 6717 Ayre Rd # 101
$624,900



17 more


















Presented By: eXp Realty
Home Details
Wow, what a location! You are a 6 min. walk to the Village Food Market & 1 to the Sooke Brewing Co…and so much more in between. This lovely end unit is bright and pristine …offering 9' main floor ceilings, cozy living room fireplace, deluxe kitchen has clean lines, quartz countertops, soft close drawers/doors, stainless appliances & under cabinet lighting. The Primary bedroom with walk-in closet & sparkling 5-piece ensuite including tiled floors, double sinks & under kick LED motion activated lighting. The kitchen flows to the rear yard that is sunny and private and includes a storage. A great spot to chill or BBQ! Dogs & cats are welcomed, no size restrictions. You are a short stroll to all the core Sooke amenities…shopping, dining, schools, bus route, & and the list goes on and on. No disappointments here. Easy to view by appointment.
Presented By: eXp Realty
Interior Features for 6717 Ayre Rd # 101
Bedrooms
Bedrooms Or Dens Total3
Bedrooms Count Third Level0
Bedrooms Count Second Level3
Bedrooms Count Other Level
Bedrooms Count Main Level
Bedrooms Count Lower Level
Bathrooms
Bath 5 Piece Total1
Bathrooms Count Lower Level0
Bathrooms Count Other Level0
Bathrooms Count Second Level2
Bathrooms Count Third Level
Bath 4 Piece Total1
Bath 3 Piece Total
Bath 2 Piece Total1
Kitchen
Kitchens Count Third Level0
Kitchens Count Second Level0
Kitchens Count Other Level0
Kitchens Count Main Level1
Kitchens Count Lower Level
Total Kitchens1
Other Interior Features
Fireplace FeaturesElectric, Family Room
Fireplaces Total1
Levels In Unit2
Laundry FeaturesIn Unit
Number Of Units In Community10
Living Area Third0.00
Living Area Second812.00
Living Area Other357.00
Living Area Main550.00
Living Area Lower0.00
Building Area Unfinished357.00
Number Of Units In Building3
BasementNone
Basement Y/NNo
FireplaceYes
Other Rooms
Bedrooms Or Dens Total3
General for 6717 Ayre Rd # 101
# of Buildings4
Assoc Fees412.00
Association Fee FrequencyMonthly
Bathrooms Count Main Level1
Building Level TypeGround Level
Carport Spaces
Construction MaterialsCement Fibre, Frame Wood
CoolingNone
Ensuite 2 Piece Total
Ensuite 3 Piece Total
Ensuite 4 Piece Total
HeatingBaseboard, Electric
Number of Garage Spaces1
Parking Total1
Pets AllowedCats, Dogs
Pets Allowed Notes1 dog or 1 cat, no size limit. Confirm with Bylaws if important
Property SubtypeRow/Townhouse
Property TypeResidential
RoofFibreglass Shingle
SewerSewer Connected
Youngest Age Allowed0
Zoning TypeResidential
Exterior for 6717 Ayre Rd # 101
Building Area Total1719.00
Carport YNNo
Driveway YNNo
Foundation Slab
Garage Y/NYes
Lot Size Acres0.02
Lot Size Square Feet773.00
Parking FeaturesAttached, Garage
Parking Strata Common Spaces0
Parking Strata LCP Spaces0
Parking Strata Lot Spaces1
View YNNo
Water SourceMunicipal
WaterfrontNo
Additional Details

Heidi Stieg
Stieg & Manning Real Estate Team

 Beds • 3
Beds • 3 Baths • 3
Baths • 3 SQFT • 1,362
SQFT • 1,362 Garage • 1
Garage • 1