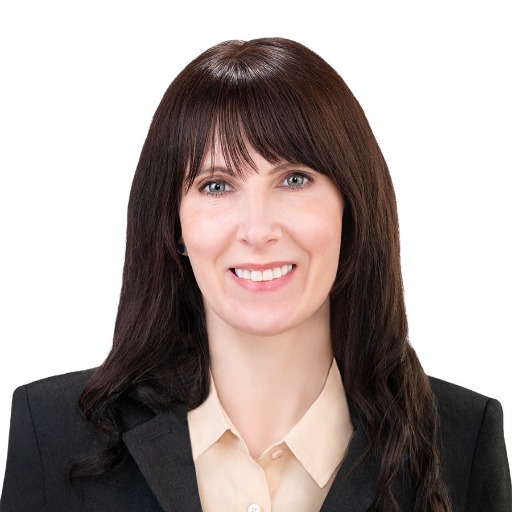Victoria, BC V8V5B1 810 Humboldt St # A503(June)
$55,000



24 more

























Presented By: RE/MAX Camosun
Home Details
Experience the epitome of luxury with a 1/4 share fractional ownership at the award winning Parkside Hotel & Spa.12 weeks of personal use w/ 4 weeks guaranteed in June & 4 additional 2 week periods throughout the year.This is a fully furnished 1 bedroom, 2 bath w/ full service you would expect in a high end hotel. It offers a delightful kitchen, 2 fireplaces, large ensuite w/ soaker tub, pull-out couch, in suite laundry & covered balcony w/ beautiful views.An abundance of amenities, including a pool, hot tub, fitness centre, a 29-seat theatre, rooftop deck, EV charging, & 24-hour guest services. A prime location near Beacon Hill Park, the Inner Harbour, restaurants, museums etc.Your monthly ownership fee includes strata, property taxes, utilities, maintenance, & housekeeping.During periods of non use your suite goes into the hotel pool creating income to offset your monthly fees.A great way for people who visit Victoria for business or family visits to stay in luxury at a reduced cost.
Presented By: RE/MAX Camosun
Interior Features for 810 Humboldt St # A503(June)
Bedrooms
Bedrooms Or Dens Total1
Bedrooms Count Third Level0
Bedrooms Count Second Level0
Bedrooms Count Other Level
Bedrooms Count Main Level1
Bedrooms Count Lower Level
Bathrooms
Bath 5 Piece Total0
Bathrooms Count Lower Level0
Bathrooms Count Other Level0
Bathrooms Count Second Level0
Bathrooms Count Third Level
Bath 4 Piece Total
Bath 3 Piece Total2
Bath 2 Piece Total
Kitchen
Kitchens Count Third Level0
Kitchens Count Second Level0
Kitchens Count Other Level0
Kitchens Count Main Level1
Kitchens Count Lower Level
Total Kitchens1
Other Interior Features
Fireplace FeaturesElectric, Living Room
Fireplaces Total2
Levels In Unit1
Laundry FeaturesIn Unit
Living Area Third0.00
Living Area Second0.00
Living Area Other0.00
Living Area Main738.00
Living Area Lower0.00
Building Area Unfinished128.00
Basement Y/NNo
FireplaceYes
Interior FeaturesEating Area, Furnished, Soaker Tub
Other Rooms
Bedrooms Or Dens Total1
General for 810 Humboldt St # A503(June)
AppliancesDishwasher, Dryer, Microwave, Oven/Range Electric, Refrigerator, Washer
Architctural StyleWest Coast
Assoc Fees918.00
Association AmenitiesFitness Centre, Media Room, Pool: Indoor, Roof Deck, Spa/Hot Tub
Association Fee FrequencyMonthly
Bathrooms Count Main Level2
Carport Spaces
Complex NameParkside Hotel & Spa
Construction MaterialsSteel and Concrete
CoolingNone
Ensuite 2 Piece Total
Ensuite 3 Piece Total
Ensuite 4 Piece Total
HeatingBaseboard, Electric
Number of Garage Spaces0
Parking Total0
Pets AllowedNone
Pets Allowed NotesSee bylaws
Property SubtypeCondo Apartment
Property TypeResidential
RoofAsphalt Shingle
SewerSewer Connected
Subdivision NameParkside Hotel & Spa
Youngest Age Allowed0
Zoning TypeResidential/Commercial
Exterior for 810 Humboldt St # A503(June)
Building Area Total866.00
Carport YNNo
Driveway YNNo
Foundation Poured Concrete
Garage Y/NNo
Lot Size Acres0.02
Lot Size Square Feet738.00
Parking FeaturesUnderground
Parking Strata Common Spaces0
Parking Strata LCP Spaces0
Parking Strata Lot Spaces0
View YNNo
Water SourceMunicipal
WaterfrontNo
Additional Details


 Beds • 1
Beds • 1 Baths • 2
Baths • 2 SQFT • 738
SQFT • 738