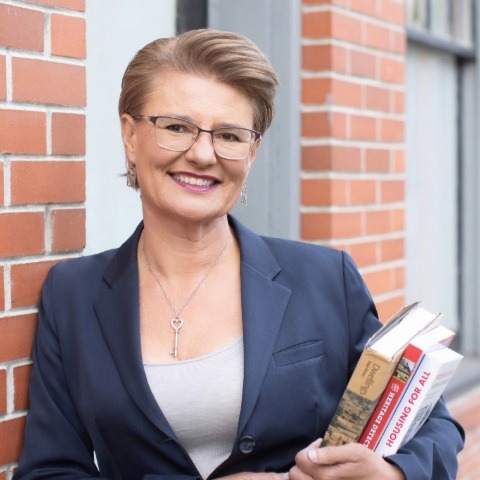Victoria, BC V8S1M4 1451 Brooke St
$929,000



31 more
































Presented By: Sotheby's International Realty Canada
Home Details
Fairfield friendly! Steps to excellent schools, shops & the ocean, this 3 bedroom, 2 bath duplex is perfectly located in this fabulous neighbourhood. Boasting a gorgeous, fully fenced corner yard the character home has oak floors & coved ceilings, a testament to the 1950's. There is an attractive stone fireplace, mahogany mantel & electric insert in the living room. The separate kitchen is pre-wired for a wall oven & enjoys views over the backyard. The flexible layout offers 2 ample bedrooms & a bathroom on this level. The lower level can easily be converted to a 1-bed suite & it is plumbed for a kitchen. The huge laundry room has newer appliances & tons of space for storage. There is updated lighting throughout the house plus an alarm system. Perimeter drains & the roof were replaced approximately 15 years ago. A unique opportunity to enter a coveted neighbourhood. Take advantage of the government grant programs for suite conversions & heat pump upgrades!
Presented By: Sotheby's International Realty Canada
Interior Features for 1451 Brooke St
Bedrooms
Bedrooms Or Dens Total3
Bedrooms Count Third Level0
Bedrooms Count Second Level0
Bedrooms Count Other Level
Bedrooms Count Main Level2
Bedrooms Count Lower Level1
Bathrooms
Bath 5 Piece Total0
Bathrooms Count Lower Level1
Bathrooms Count Other Level0
Bathrooms Count Second Level0
Bathrooms Count Third Level
Bath 4 Piece Total2
Bath 3 Piece Total
Bath 2 Piece Total
Kitchen
Kitchens Count Third Level0
Kitchens Count Second Level0
Kitchens Count Other Level0
Kitchens Count Main Level1
Kitchens Count Lower Level
Total Kitchens1
Other Interior Features
Fireplace FeaturesElectric, Living Room
Fireplaces Total1
Levels In Unit2
Window FeaturesVinyl Frames
Laundry FeaturesIn Unit
Number Of Units In Community2
Living Area Third0.00
Living Area Second0.00
Living Area Other0.00
Living Area Main762.00
Living Area Lower580.00
Building Area Unfinished200.00
Basement Height Feet
Basement Height Inches
Number Of Units In Building3
BasementNone
Basement Y/NNo
FireplaceYes
FlooringLinoleum, Wood
Interior FeaturesDining/Living Combo, Storage
Other Rooms
Bedrooms Or Dens Total3
General for 1451 Brooke St
# of Buildings1
AppliancesDishwasher, F/S/W/D
Assoc Fees0.00
Bathrooms Count Main Level1
Carport Spaces
Construction MaterialsStucco
CoolingNone
Ensuite 2 Piece Total
Ensuite 3 Piece Total
Ensuite 4 Piece Total
HeatingForced Air, Natural Gas
Number of Garage Spaces0
Parking Total1
Pets AllowedAquariums, Birds, Caged Mammals, Cats, Dogs
Pets Allowed NotesSee bylaws.
Property SubtypeHalf Duplex
Property TypeResidential
RoofAsphalt Shingle
SewerSewer Connected
Youngest Age Allowed0
Zoning TypeDuplex
Exterior for 1451 Brooke St
Building Area Total1542.00
Carport YNNo
Driveway YNYes
Exterior FeaturesFencing: Full, Low Maintenance Yard, Security System
Foundation Poured Concrete
Garage Y/NNo
Lot FeaturesCorner, Family-Oriented Neighbourhood, Level, Quiet Area, Shopping Nearby
Lot Size Acres0.08
Lot Size Square Feet3428.00
Parking FeaturesDriveway
Parking Strata Common Spaces0
Parking Strata LCP Spaces0
Parking Strata Lot Spaces1
View YNNo
Water SourceMunicipal
WaterfrontNo
Additional Details


 Beds • 3
Beds • 3 Baths • 2
Baths • 2 SQFT • 1,342
SQFT • 1,342