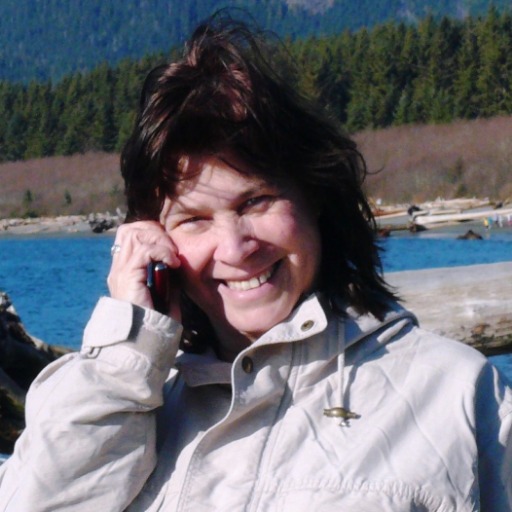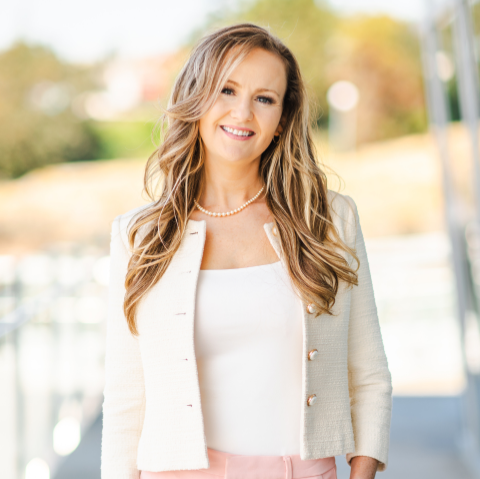Sooke, BC V9Z0Z5 998 Gillespie Rd
$3,950,000



88 more

























































































Presented By: Pemberton Holmes - Sooke
Home Details
A Rare Opportunity – A forested 5-acre Oceanfront Paradise Retreat with Untouched Beauty close to town! Includes full access to a 65-acre old forest shared with six other strata owners. To be finished (with occupancy permit and New Home Warranty) a 4–5 bdr, 3 bth dream log home with wrap-around deck sits perched on a rocky ledge, perfectly positioned for sweeping views and awe-inspiring sunsets. Finish the home to suit your lifestyle. There’s a sheltered place for a dock, a sunny meadow for gardening, and a breathtaking lookout point. Zoning allows for a second house for guests or in-laws. The commons offer trails, a man-made pond, and a seasonal stream. Included: 1/7 ownership of a separate 10-acre fee-simple lot—a reserve for emergency funding or potential income (logging or tree farming). Secluded yet accessible—just 45 mins to downtown, 20 mins to Langford, and 30 mins to Victoria General Hospital. First time on the market. Step into a legacy built on vision, community, and care.
Presented By: Pemberton Holmes - Sooke
Interior Features for 998 Gillespie Rd
Bedrooms
Bedrooms Or Dens Total5
Bedrooms Count Third Level0
Bedrooms Count Second Level3
Bedrooms Count Other Level
Bedrooms Count Main Level2
Bedrooms Count Lower Level
Bed And BreakfastNone
Bathrooms
Bath 5 Piece Total0
Bathrooms Count Lower Level0
Bathrooms Count Other Level0
Bathrooms Count Second Level2
Bathrooms Count Third Level
Bath 4 Piece Total1
Bath 3 Piece Total1
Bath 2 Piece Total
Kitchen
Kitchens Count Third Level0
Kitchens Count Second Level0
Kitchens Count Other Level0
Kitchens Count Main Level1
Kitchens Count Lower Level
Total Kitchens1
Other Interior Features
Fireplaces Total0
Window FeaturesInsulated Windows, Skylight(s), Wood Frames
Laundry FeaturesNone
Number Of Units In Community7
Living Area Third0.00
Living Area Second953.00
Living Area Other0.00
Living Area Main1184.00
Living Area Lower0.00
Building Area Unfinished1184.00
Basement Height Feet5
Basement Height Inches6
BasementNot Full Height, Walk-Out Access
Basement Y/NYes
FireplaceNo
Other Rooms
Bedrooms Or Dens Total5
General for 998 Gillespie Rd
Architctural StyleLog Home
Assoc Fees220.00
Association AmenitiesPrivate Drive/Road
Association Fee FrequencyMonthly
Bathrooms Count Main Level1
Carport Spaces
Construction MaterialsLog
CoolingNone
Ensuite 2 Piece Total
Ensuite 3 Piece Total
Ensuite 4 Piece Total1
HeatingMixed
Number of Garage Spaces0
Parking Total6
Pets AllowedAquariums, Birds, Caged Mammals, Cats, Dogs, Number Limit, Size Limit
Pets Allowed NotesThe strata council may from time to time establish rules governing pets or larger animals, but......
Property SubtypeSingle Family Detached
Property TypeResidential
RoofMetal
SewerSeptic Needed
Subdivision NameOROBOROS Properties
ViewOcean
Youngest Age Allowed0
ZoningA
Zoning TypeResidential
Exterior for 998 Gillespie Rd
Building Area Total3321.00
Carport YNNo
Driveway YNNo
Exterior FeaturesBalcony/Deck
Foundation Poured Concrete
Garage Y/NNo
Lot FeaturesAcreage, Park Setting, Private, Quiet Area, Recreation Nearby, Rectangular Lot, Rural Setting, Southern Exposure, Walk on Waterfront, Wooded Lot
Lot Size Acres5.00
Lot Size Square Feet217926.00
Parking FeaturesNone
View YNYes
Water SourceWell: Drilled
WaterFront FeaturesOcean
WaterfrontYes
Additional Details

Nancy Vieira
Personal Real Estate Corporation


 Beds • 5
Beds • 5 Baths • 3
Baths • 3 SQFT • 2,137
SQFT • 2,137