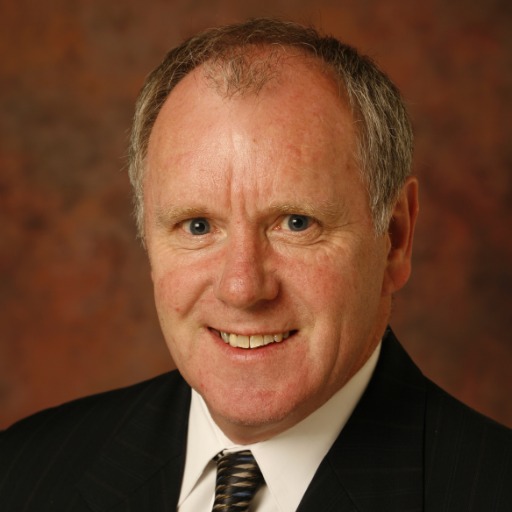Victoria, BC V8T2Y6 1915 Fernwood Rd # 1
$565,000



7 more








Presented By: Alexandrite Real Estate Ltd.
Home Details
Canada Day Open House Tuesday July 1st 12-2! Welcome to this newly completed one-bedroom character conversion in the heart of vibrant Fernwood. Designed by Pamela Billinghurst Interior Design, this home offers a rare blend of historic charm and high-end finishes. Every detail, both interior and exterior, has been thoughtfully curated to create a truly special living space. Each unit in this boutique development features its own unique layout with slight design variations, providing individuality while maintaining a cohesive aesthetic. This bright and inviting residence features a beautifully finished kitchen, a stylish bathroom, and quality craftsmanship throughout. A perfect opportunity to live in one of Victoria’s most desirable neighbourhoods, just steps to Fernwood Square, parks, cafes, and theatre. Don’t miss your chance to own a thoughtfully designed home in this sought-after community.
Presented By: Alexandrite Real Estate Ltd.
Interior Features for 1915 Fernwood Rd # 1
Bedrooms
Bedrooms Or Dens Total1
Bedrooms Count Third Level0
Bedrooms Count Second Level0
Bedrooms Count Other Level
Bedrooms Count Main Level1
Bedrooms Count Lower Level
Bathrooms
Bath 5 Piece Total0
Bathrooms Count Lower Level0
Bathrooms Count Other Level0
Bathrooms Count Second Level0
Bathrooms Count Third Level
Bath 4 Piece Total1
Bath 3 Piece Total
Bath 2 Piece Total
Kitchen
Kitchens Count Third Level0
Kitchens Count Second Level0
Kitchens Count Other Level0
Kitchens Count Main Level1
Kitchens Count Lower Level
Total Kitchens1
Other Interior Features
Fireplace FeaturesElectric
Fireplaces Total1
Levels In Unit1
Window FeaturesVinyl Frames
Laundry FeaturesIn Unit
Number Of Units In Community4
Living Area Third0.00
Living Area Second0.00
Living Area Other0.00
Living Area Main597.00
Living Area Lower0.00
Building Area Unfinished118.00
Number Of Units In Building4
Basement Y/NNo
FireplaceYes
FlooringHardwood, Tile
Interior FeaturesDining/Living Combo
Total Units4
Other Rooms
Bedrooms Or Dens Total1
General for 1915 Fernwood Rd # 1
# of Buildings1
AppliancesDishwasher, F/S/W/D
Architctural StyleCharacter, Conversion
Assoc Fees210.00
Association AmenitiesBike Storage
Association Fee FrequencyMonthly
Bathrooms Count Main Level1
Building Level TypeGround Level
Carport Spaces
Construction MaterialsFrame Wood
CoolingNone
Ensuite 2 Piece Total
Ensuite 3 Piece Total
Ensuite 4 Piece Total0
HeatingBaseboard
Home Warranty YNYes
Number of Garage Spaces0
Parking Total1
Pets AllowedCats, Dogs
Pets Allowed NotesSee Amendment to Bylaws in Supplements
Property SubtypeCondo Apartment
Property TypeResidential
RoofFibreglass Shingle
SewerSewer Connected
Youngest Age Allowed0
Zoning TypeResidential
Exterior for 1915 Fernwood Rd # 1
Building Area Total715.00
Building FeaturesBike Storage
Carport YNNo
Driveway YNNo
Exterior FeaturesBalcony/Patio
Foundation Poured Concrete
Garage Y/NNo
Lot Size Acres0.00
Lot Size Square Feet0.00
Parking FeaturesOpen
Parking Strata Common Spaces0
Parking Strata LCP Spaces1
Parking Strata Lot Spaces0
Patio Area Strata118.00
View YNNo
Water SourceMunicipal
WaterfrontNo
Additional Details


 Beds • 1
Beds • 1 Baths • 1
Baths • 1 SQFT • 597
SQFT • 597