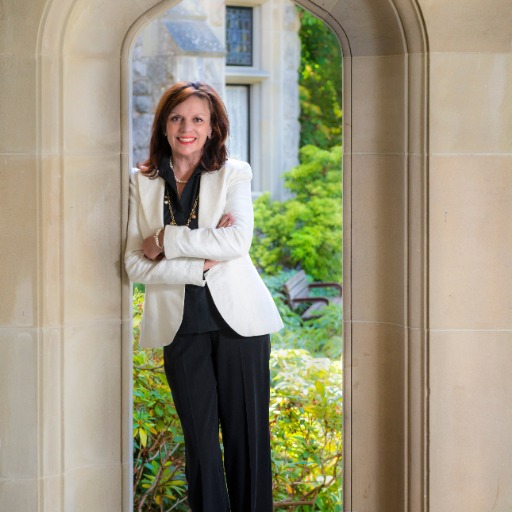Colwood, BC V9C0P7 3501 Dunlin St # 139
$770,000



29 more






























Presented By: Oakwyn
Home Details
Welcome to your new home in Royal Bay! Built in 2021 by Gable Craft Homes, this three-level townhouse is the perfect combination of luxury and functionality. This 2-bedroom plus den (which could be a 3rd bedroom), 3-bathroom townhouse boasts breathtaking water views with glimpses of the Olympic Mountains and Mount Baker. Your open concept kitchen was meticulously designed with quartz coutertops, stainless steel appliances, and a gas range. Enjoy tons of natural light that floods through the open main floor and the airy 9-foot ceilings make this townhouse a must see. Upstairs, enjoy the two large bedrooms which each feature their own ensuite. Plus, the home comes complete with a generously sized single garage and fenced-in yard where you can access the street easily. This incredible community is surrounded by parks, schools, shopping restaurants, trails, and walkable beach access.
Presented By: Oakwyn
Interior Features for 3501 Dunlin St # 139
Bedrooms
Bedrooms Or Dens Total3
Bedrooms Count Third Level0
Bedrooms Count Second Level2
Bedrooms Count Other Level
Bedrooms Count Main Level
Bedrooms Count Lower Level1
Bed And BreakfastNone
Bathrooms
Bath 5 Piece Total0
Bathrooms Count Lower Level0
Bathrooms Count Other Level0
Bathrooms Count Second Level2
Bathrooms Count Third Level
Bath 4 Piece Total1
Bath 3 Piece Total1
Bath 2 Piece Total1
Kitchen
Kitchens Count Third Level0
Kitchens Count Second Level0
Kitchens Count Other Level0
Kitchens Count Main Level1
Kitchens Count Lower Level
Total Kitchens1
Other Interior Features
Fireplace FeaturesElectric, Living Room
Fireplaces Total1
Levels In Unit3
Laundry FeaturesIn Unit
Number Of Units In Community1
Living Area Third0.00
Living Area Second590.00
Living Area Other0.00
Living Area Main535.00
Living Area Lower213.00
Building Area Unfinished304.00
Number Of Units In Building6
BasementNone
Basement Y/NNo
FireplaceYes
Interior FeaturesDining/Living Combo, Eating Area
Other Rooms
Bedrooms Or Dens Total3
General for 3501 Dunlin St # 139
# of Buildings3
AppliancesDryer, F/S/W/D, Microwave
Architctural StyleWest Coast
Assoc Fees309.57
Association Fee FrequencyMonthly
Bathrooms Count Main Level1
Building Level TypeGround Level
Carport Spaces
Construction MaterialsCement Fibre, Frame Wood, Insulation: Ceiling, Insulation: Walls
CoolingNone
Ensuite 2 Piece Total
Ensuite 3 Piece Total
Ensuite 4 Piece Total
HeatingForced Air, Natural Gas
Home Warranty YNYes
Number of Garage Spaces1
Parking Total2
Pets AllowedAquariums, Birds, Caged Mammals, Cats, Dogs
Pets Allowed NotesSee bylaws
Property SubtypeRow/Townhouse
Property TypeResidential
RoofAsphalt Shingle
SewerSewer Connected
ViewOcean
Youngest Age Allowed0
Zoning TypeResidential
Exterior for 3501 Dunlin St # 139
Building Area Total1642.00
Carport YNNo
Driveway YNYes
Exterior FeaturesBalcony/Deck, Fencing: Full, Garden, Low Maintenance Yard
Foundation Poured Concrete
Garage Y/NYes
Lot FeaturesFamily-Oriented Neighbourhood, Level, Near Golf Course, Recreation Nearby, Shopping Nearby
Lot Size Acres0.03
Lot Size Square Feet1338.00
Parking Area Strata304.00
Parking FeaturesAttached, Driveway, Garage
Parking Strata Common Spaces2
Parking Strata LCP Spaces0
Parking Strata Lot Spaces0
View YNYes
Water SourceMunicipal
WaterfrontNo
Additional Details

Cathy Travis
Personal Real Estate Corporation

 Beds • 3
Beds • 3 Baths • 3
Baths • 3 SQFT • 1,338
SQFT • 1,338 Garage • 1
Garage • 1