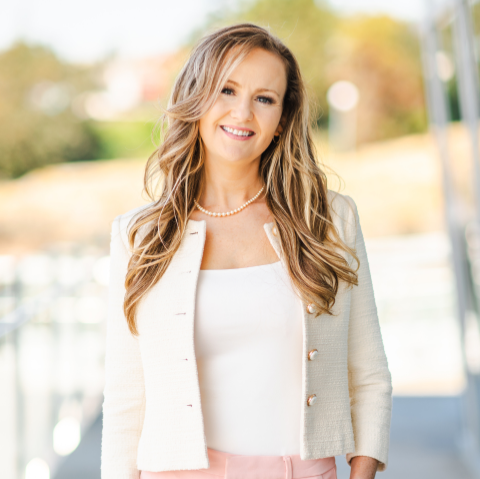Langford, BC V9C0S6 1243 Ashmore Terr
$1,419,000



33 more


































Presented By: Sutton Group West Coast Realty
Home Details
Welcome to Latoria Terrace. The ‘Seymour’ offers carefully planned living space with a legal 2-bedroom suite over the garage. The main level kitchen/living/dining area is true open concept. A wall of windows overlooks two covered patios and a private level lawn. The professionally designed kitchen is perfect for entertaining including our signature ‘Super Island’ with seating for four. The kitchen also features a walk-in pantry. Rounding out the main level are generously sized den and laundry rooms. Upstairs includes a beautiful primary suite and two large bedrooms. The primary hosts an impressive walk-in closet and a magnificent ensuite with heated tiles, soaker tub, spa-like shower, and water closet. The spacious 2-bedroom suite above the garage is very bright and well-appointed. Recently named a finalist for Best New Subdivision at the VRBA Care Awards, Latoria Terrace is just a short nature trail away from the brand new Elementary School opening in the fall!
Presented By: Sutton Group West Coast Realty
Interior Features for 1243 Ashmore Terr
Bedrooms
Bedrooms Or Dens Total6
Bedrooms Count Third Level0
Bedrooms Count Second Level5
Bedrooms Count Other Level
Bedrooms Count Main Level
Bedrooms Count Lower Level
Bathrooms
Bath 5 Piece Total0
Bathrooms Count Lower Level0
Bathrooms Count Other Level0
Bathrooms Count Second Level3
Bathrooms Count Third Level
Bath 4 Piece Total
Bath 3 Piece Total1
Bath 2 Piece Total1
Kitchen
Kitchens Count Third Level0
Kitchens Count Second Level1
Kitchens Count Other Level0
Kitchens Count Main Level1
Kitchens Count Lower Level
Total Kitchens2
Other Interior Features
Fireplace FeaturesGas
Fireplaces Total1
Laundry FeaturesIn House, Other
Living Area Third0.00
Living Area Second1689.00
Living Area Other0.00
Living Area Main1276.00
Living Area Lower0.00
Building Area Unfinished440.00
BasementNone
Basement Y/NNo
FireplaceYes
Other Rooms
Bedrooms Or Dens Total6
General for 1243 Ashmore Terr
Bathrooms Count Main Level1
Carport Spaces
Construction MaterialsFrame Wood
CoolingAir Conditioning
Ensuite 2 Piece Total
Ensuite 3 Piece Total
Ensuite 4 Piece Total1
HeatingBaseboard, Electric, Forced Air, Heat Pump, Radiant Floor
Number of Garage Spaces2
Parking Total5
Pets AllowedAquariums, Birds, Caged Mammals, Cats, Dogs
Property SubtypeSingle Family Detached
Property TypeResidential
RoofAsphalt Shingle
SewerSewer Connected
Youngest Age Allowed0
Zoning TypeResidential
Exterior for 1243 Ashmore Terr
Building Area Total3405.00
Carport YNNo
Driveway YNNo
Foundation Poured Concrete
Garage Y/NYes
Lot Size Acres0.10
Lot Size Square Feet4424.00
Parking FeaturesGarage Double, Guest
View YNNo
Water SourceMunicipal
WaterfrontNo
Additional Details


 Beds • 5
Beds • 5 Baths • 4
Baths • 4 SQFT • 2,965
SQFT • 2,965 Garage • 2
Garage • 2