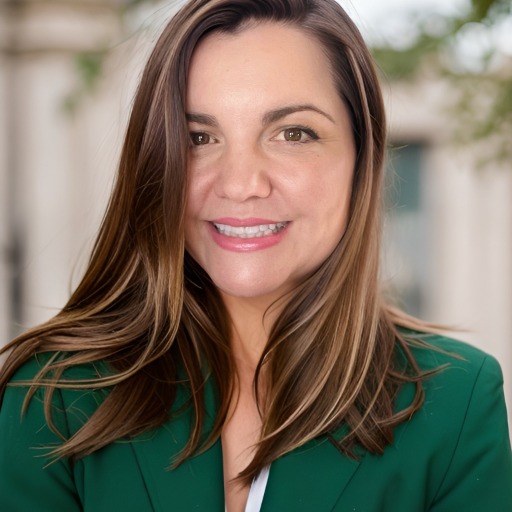Highlands, BC V9E1C8 3380 Woodridge Pl
$1,799,000



42 more











































Presented By: Pemberton Holmes Ltd.
Home Details
Lakeside Living - Swim, Paddle & Relax - This rare Highlands property offers a peaceful natural setting, forest surroundings & direct access to Eagle’s Lake—perfect for those seeking a connection to nature just outside the city. Set on 2 acres, this 5-bedroom, 3-bathroom home is ideal for summer fun: swim, fish & paddleboard right from your yard. As the only home that backs onto the lake, the setting is truly special. Inside, the home features two spacious levels with inviting family rooms—each with a fireplace or woodstove—for cozy, flexible living. Outbuildings include a gym with infrared sauna & a detached studio overlooking a quiet pond—ideal for guests, creative work, or a peaceful retreat. Whether you're after a full-time residence or weekend escape, this home offers rare lake access, a sense of privacy & a relaxed lifestyle that's hard to find this close to the city. Discover this one-of-a-kind property & experience summer at the lake!
Presented By: Pemberton Holmes Ltd.
Interior Features for 3380 Woodridge Pl
Bedrooms
Bedrooms Or Dens Total5
Bedrooms Count Third Level0
Bedrooms Count Second Level3
Bedrooms Count Other Level
Bedrooms Count Main Level2
Bedrooms Count Lower Level
Bed And BreakfastPotential
Bathrooms
Bath 5 Piece Total0
Bathrooms Count Lower Level0
Bathrooms Count Other Level0
Bathrooms Count Second Level2
Bathrooms Count Third Level
Bath 4 Piece Total2
Bath 3 Piece Total1
Bath 2 Piece Total
Kitchen
Kitchens Count Third Level0
Kitchens Count Second Level1
Kitchens Count Other Level0
Kitchens Count Main Level
Kitchens Count Lower Level
Total Kitchens1
Other Interior Features
Fireplace FeaturesFamily Room, Heatilator, Insert, Living Room, Wood Burning, Wood Stove
Fireplaces Total2
Levels In Unit2
Window FeaturesBay Window(s), Blinds, Insulated Windows, Screens, Skylight(s), Vinyl Frames, Window Coverings
Laundry FeaturesIn House
Living Area Third0.00
Living Area Second1660.00
Living Area Other0.00
Living Area Main Bldg3218.00
Living Area Main1230.00
Living Area Lower0.00
Building Area Unfinished328.00
Basement Height Feet
Basement Height Inches
BasementUnfinished, Walk-Out Access
Basement Y/NYes
FireplaceYes
FlooringCarpet, Laminate, Vinyl
Interior FeaturesBar, Breakfast Nook, Ceiling Fan(s), Closet Organizer, Controlled Entry, Dining Room, Dining/Living Combo, Eating Area, French Doors, Furnished, Sauna, Soaker Tub, Winding Staircase, Workshop
Total Units
Other Rooms
Bedrooms Or Dens Total5
General for 3380 Woodridge Pl
Accessibility FeaturesGround Level Main Floor, Primary Bedroom on Main
AppliancesDishwasher, Dryer, F/S/W/D, Freezer, Microwave, Oven/Range Electric, Range Hood, Refrigerator, Washer
Architctural StyleCape Cod, Character, West Coast
Bathrooms Count Main Level1
Carport Spaces
Construction MaterialsFrame Wood, Insulation: Ceiling, Insulation: Walls, Wood
CoolingAir Conditioning, Window Unit(s)
Ensuite 2 Piece Total
Ensuite 3 Piece Total
Ensuite 4 Piece Total
HeatingBaseboard, Forced Air, Hot Water, Wood
Home Warranty YNNo
Number of Garage Spaces0
Parking Total8
Pets AllowedAquariums, Birds, Caged Mammals, Cats, Dogs
Property SubtypeSingle Family Detached
Property TypeResidential
RoofAsphalt Shingle
SewerSeptic System
ViewLake, Other
Youngest Age Allowed0
Zoning TypeResidential
Exterior for 3380 Woodridge Pl
Building Area Total3546.00
Building FeaturesBike Storage, Fire Alarm, Security System
Carport YNNo
Driveway YNYes
Exterior FeaturesBalcony, Balcony/Deck, Balcony/Patio, Fencing: Partial, Outdoor Kitchen, Water Feature
Foundation Poured Concrete
Garage Y/NNo
Lot FeaturesAcreage, Cleared, Dock/Moorage, Easy Access, Family-Oriented Neighbourhood, Irregular Lot, Landscaped, Level, Near Golf Course, Park Setting, Pasture, Private, Quiet Area, Recreation Nearby, Rectangular Lot, Rural
Lot Size Acres2.00
Lot Size Square Feet87120.00
Other StructuresGuest Accommodations, Storage Shed, Workshop
Parking FeaturesDriveway, Open, RV Access/Parking
View YNYes
Water SourceWell: Drilled
WaterFront FeaturesLake
WaterfrontYes
Additional Details

Claire Sarginson
Realtor

 Beds • 5
Beds • 5 Baths • 3
Baths • 3 SQFT • 3,218
SQFT • 3,218