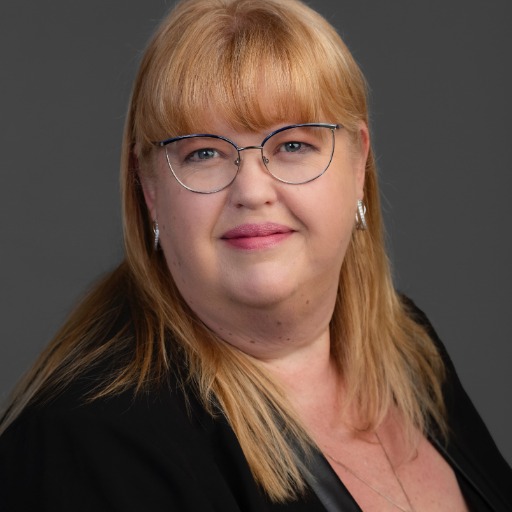Sooke, BC V9Z0M5 6896 Beaton Rd
$599,900



23 more
























Presented By: Royal LePage Coast Capital - Westshore
Home Details
Welcome to your perfect starter home in the heart of Sooke! This bright and spacious 3 bed, 3 bath half duplex offers 1,238 sq/ft of well-designed living space with NO STRATA FEES. The main floor features a cozy living room with open concept flow, quality flooring, and a roomy kitchen with eating bar and ample cupboard space. Enjoy a sunny dining area plus a great office nook, and step out to your private courtyard patio—ideal for morning coffee or evening BBQs. Upstairs, all bedrooms are generously sized, with the primary bedroom boasting a large ensuite with soaker tub. Bonus: Single garage, RV parking, and plenty of storage. Located on a quiet street, just minutes to parks, transit, schools, oceanfront, and Sooke Centre. Affordable, functional, and full of potential—this one is not to be missed!
Presented By: Royal LePage Coast Capital - Westshore
Interior Features for 6896 Beaton Rd
Bedrooms
Bedrooms Or Dens Total3
Bedrooms Count Third Level0
Bedrooms Count Second Level1
Bedrooms Count Other Level
Bedrooms Count Main Level2
Bedrooms Count Lower Level
Bed And BreakfastNone
Bathrooms
Bath 5 Piece Total0
Bathrooms Count Lower Level0
Bathrooms Count Other Level0
Bathrooms Count Second Level0
Bathrooms Count Third Level
Bath 4 Piece Total
Bath 3 Piece Total1
Bath 2 Piece Total
Kitchen
Kitchens Count Third Level0
Kitchens Count Second Level0
Kitchens Count Other Level0
Kitchens Count Main Level1
Kitchens Count Lower Level
Total Kitchens1
Other Interior Features
Fireplaces Total0
Levels In Unit0
Window FeaturesVinyl Frames
Laundry FeaturesIn House
Number Of Units In Community2
Living Area Third0.00
Living Area Second735.00
Living Area Other0.00
Living Area Main Bldg1238.00
Living Area Main503.00
Living Area Lower0.00
Building Area Unfinished255.00
Number Of Units In Building
BasementNone
Basement Y/NNo
FireplaceNo
Interior FeaturesEating Area
Total Units
Other Rooms
Bedrooms Or Dens Total3
General for 6896 Beaton Rd
# of Buildings1
AppliancesDishwasher, F/S/W/D, Microwave, Range Hood
Assoc Fees0.00
Bathrooms Count Main Level2
Carport Spaces
Construction MaterialsInsulation: Ceiling, Insulation: Partial, Vinyl Siding
CoolingNone
Ensuite 2 Piece Total
Ensuite 3 Piece Total
Ensuite 4 Piece Total1
HeatingBaseboard, Electric
Home Warranty YNNo
Number of Garage Spaces1
Parking Total2
Pets AllowedAquariums, Birds, Caged Mammals, Cats, Dogs, Number Limit, Size Limit
Pets Allowed NotesSee standard bylaws
Property SubtypeHalf Duplex
Property TypeResidential
RoofFibreglass Shingle
SewerSewer Connected
Youngest Age Allowed0
Zoning TypeDuplex
Exterior for 6896 Beaton Rd
Building Area Total1493.00
Carport YNNo
Driveway YNYes
Exterior FeaturesBalcony/Patio, Low Maintenance Yard
Foundation Slab
Garage Y/NYes
Lot FeaturesIrregular Lot
Lot Size Acres0.05
Lot Size Square Feet2061.00
Parking FeaturesDriveway, Garage
Parking Strata Common Spaces0
Parking Strata LCP Spaces0
Parking Strata Lot Spaces0
View YNNo
Water SourceMunicipal
WaterfrontNo
Additional Details

Stacey Scharf
Personal Real Estate Corporation

 Beds • 3
Beds • 3 Baths • 2
Baths • 2 SQFT • 1,238
SQFT • 1,238 Garage • 1
Garage • 1