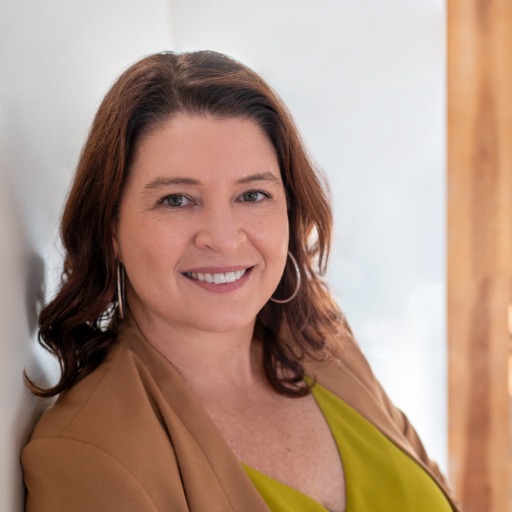Qualicum Beach, BC V9K1P3 650 Hoylake Rd W # 26
$725,000



33 more


































Presented By: eXp Realty
Home Details
Welcome to Grandon Park, where charm, comfort, and meticulous care come together in this beautifully updated home. You'll feel the warmth and pride of ownership that define this inviting 2-bed, 2-bath sanctuary.Every detail has been thoughtfully enhanced, from new laminate flooring, plush carpeting Hunter Douglas blinds and interior doors. The primary suite offers is complete with a 3pc bath with walk-in shower. In the heart of the home, the kitchen dazzles with new countertops, a stylish backsplash, and updated sinks and faucets. But if you truly want to fall in love, step outside onto your sun-drenched, private deck. Surrounded by new fencing, perennials, apple trees, grapes, and plums, this outdoor oasis is perfect for unwinding or entertaining. A friendly 55+ community, this home invites you to embrace a lifestyle enriched by nearby trails, welcoming neighbors, and convenient amenities. We can't wait to introduce you to this special gem—come take a look and make it yours!
Presented By: eXp Realty
Interior Features for 650 Hoylake Rd W # 26
Bedrooms
Bedrooms Or Dens Total2
Bedrooms Count Third Level0
Bedrooms Count Second Level0
Bedrooms Count Other Level
Bedrooms Count Main Level2
Bedrooms Count Lower Level
Bathrooms
Bath 5 Piece Total0
Bathrooms Count Lower Level0
Bathrooms Count Other Level0
Bathrooms Count Second Level0
Bathrooms Count Third Level
Bath 4 Piece Total1
Bath 3 Piece Total
Bath 2 Piece Total
Kitchen
Kitchens Count Third Level0
Kitchens Count Second Level0
Kitchens Count Other Level0
Kitchens Count Main Level1
Kitchens Count Lower Level
Total Kitchens1
Other Interior Features
Fireplace FeaturesElectric
Fireplaces Total1
Levels In Unit1
Laundry FeaturesIn Unit
Number Of Units In Community32
Living Area Third0.00
Living Area Second0.00
Living Area Other0.00
Living Area Main1162.00
Living Area Lower0.00
Building Area Unfinished714.00
Number Of Units In Building2
BasementNone
Basement Y/NNo
FireplaceYes
FlooringBasement Slab, Mixed
Other Rooms
Bedrooms Or Dens Total2
General for 650 Hoylake Rd W # 26
# of Buildings15
Architctural StylePatio Home
Assoc Fees440.00
Association Fee FrequencyMonthly
Bathrooms Count Main Level2
Carport Spaces
Construction MaterialsInsulation: Ceiling, Insulation: Walls, Wood
CoolingNone
Ensuite 2 Piece Total
Ensuite 3 Piece Total1
Ensuite 4 Piece Total
HeatingBaseboard, Electric
Number of Garage Spaces1
Parking Total2
Pets AllowedCats, Dogs
Pets Allowed NotesSee Pet Bylaws
Property SubtypeRow/Townhouse
Property TypeResidential
RoofFibreglass Shingle
SewerSewer Connected
Subdivision NameGRANDON CREEK
Youngest Age Allowed55
ZoningR3
Zoning TypeMulti-Family
Exterior for 650 Hoylake Rd W # 26
Building Area Total1876.00
Carport YNNo
Driveway YNNo
Exterior FeaturesBalcony/Patio, Fencing: Full
Foundation Poured Concrete, Slab
Garage Y/NYes
Lot FeaturesAdult-Oriented Neighbourhood, No Through Road, Quiet Area
Lot Size Acres0.00
Lot Size Square Feet0.00
Parking FeaturesDetached, Garage, Guest, RV Access/Parking
Parking Strata Common Spaces0
Parking Strata LCP Spaces1
Parking Strata Lot Spaces1
View YNNo
Water SourceMunicipal
WaterfrontNo
Additional Details

Ilana Pretoruis
Stieg & Manning Real Estate Team

 Beds • 2
Beds • 2 Baths • 2
Baths • 2 SQFT • 1,162
SQFT • 1,162 Garage • 1
Garage • 1