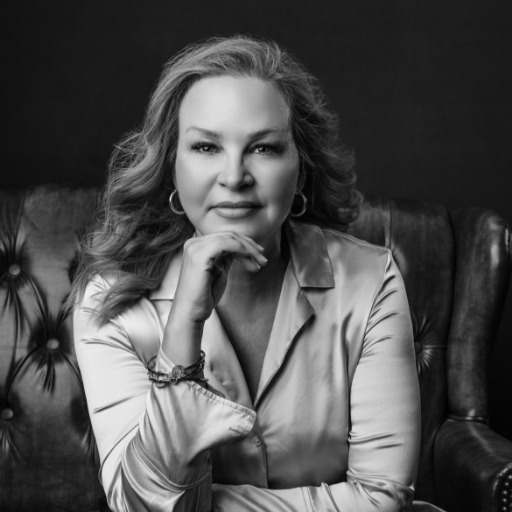Langford, BC V9C3X2 3524 Greystone Close
$969,900



4 more





Presented By: Engel & Volkers Vancouver Island
Home Details
Discover Woodrow, a classic collection of beautifully crafted townhomes by Formwell. Overlooking forestside surroundings, this newly released, 4-bedroom, 3.5-bathroom home boasts a private, west-facing yard with patio and a separate balcony. An open concept main floor features 9’ ceilings, full-size living and dining, powder room, and gourmet kitchen with shaker-style cabinets, quartz counters, KitchenAid appliances, and unmatched storage including full-height pantry, built-in broom storage, and recycling + compost stations. Three bedrooms upstairs, including a spacious primary with walk-in closet and 5-piece ensuite with double vanity, soaker tub, glass shower, and heated floors. Lower floor with fourth bedroom and full bathroom is perfect for guests, a media room, or office. ERV and air conditioning for comfortable living. Nestled among forest groves and natural hillsides in South Langford, close to parks, schools and conveniences. Price + GST. Completing Spring 2026.
Presented By: Engel & Volkers Vancouver Island
Interior Features for 3524 Greystone Close
Bedrooms
Bedrooms Or Dens Total4
Bedrooms Count Third Level3
Bedrooms Count Second Level0
Bedrooms Count Other Level
Bedrooms Count Main Level
Bedrooms Count Lower Level1
Bathrooms
Bath 5 Piece Total0
Bathrooms Count Lower Level1
Bathrooms Count Other Level0
Bathrooms Count Second Level1
Bathrooms Count Third Level2
Bath 4 Piece Total1
Bath 3 Piece Total1
Bath 2 Piece Total1
Kitchen
Kitchens Count Third Level0
Kitchens Count Second Level1
Kitchens Count Other Level0
Kitchens Count Main Level
Kitchens Count Lower Level
Total Kitchens1
Other Interior Features
Fireplaces Total0
Levels In Unit3
Window FeaturesVinyl Frames
Laundry FeaturesIn Unit
Number Of Units In Community58
Living Area Third681.00
Living Area Second645.00
Living Area Other0.00
Living Area Main0.00
Living Area Lower389.00
Building Area Unfinished222.00
Number Of Units In Building
BasementNone
Basement Y/NNo
FireplaceNo
FlooringCarpet, Tile, Vinyl
Interior FeaturesBathroom Roughed-In, Dining Room, Eating Area, Storage
Other Rooms
Bedrooms Or Dens Total4
General for 3524 Greystone Close
# of Buildings
AppliancesDishwasher, Dryer, F/S/W/D, Oven/Range Electric, Range Hood, Washer
Assoc Fees276.00
Association Fee FrequencyMonthly
Bathrooms Count Main Level
Carport Spaces
Construction MaterialsFrame Wood, Other
CoolingAir Conditioning
Ensuite 2 Piece Total
Ensuite 3 Piece Total
Ensuite 4 Piece Total1
HeatingBaseboard, Electric, Heat Pump
Home Warranty YNYes
Number of Garage Spaces1
Parking Total2
Pets AllowedAquariums, Birds, Caged Mammals, Cats, Dogs, Number Limit
Pets Allowed Notes2 dogs or 2 cats or 1 of each. No size or weight restrictions.
Property SubtypeRow/Townhouse
Property TypeResidential
RoofAsphalt Shingle
SewerSewer Connected
Subdivision NameWoodrow
Youngest Age Allowed0
Zoning TypeResidential
Exterior for 3524 Greystone Close
Building Area Total1937.00
Building FeaturesBike Storage, Fire Alarm, Fire Sprinklers
Carport YNNo
Driveway YNYes
Exterior FeaturesBalcony, Balcony/Patio, Fenced, Lighting, Low Maintenance Yard
Foundation Slab
Garage Y/NYes
Lot FeaturesCul-de-sac, Easy Access, Family-Oriented Neighbourhood, Landscaped, Private, Quiet Area, Recreation Nearby, Shopping Nearby, In Wooded Area, See Remarks
Lot Size Acres0.00
Lot Size Square Feet1715.00
Parking FeaturesDriveway, Garage, Guest
Parking Strata Common Spaces0
Parking Strata LCP Spaces1
Parking Strata Lot Spaces1
Patio Area Strata90.00
View YNNo
Water SourceMunicipal
WaterfrontNo
Additional Details


 Beds • 4
Beds • 4 Baths • 4
Baths • 4 SQFT • 1,715
SQFT • 1,715 Garage • 1
Garage • 1