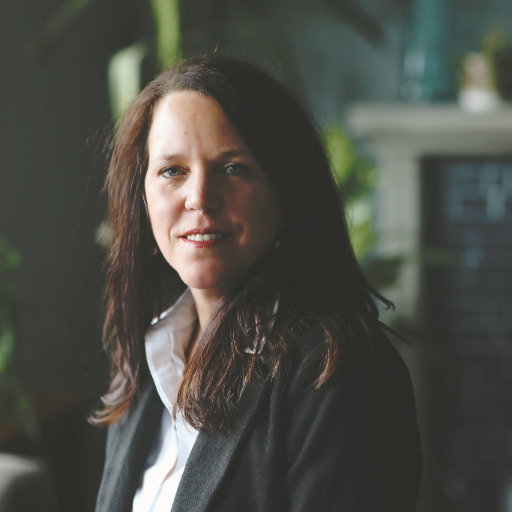Mayne Island, BC V0N2J2 356 East West Rd
$2,750,000



92 more





























































































Presented By: RE/MAX Mayne-Pender
Home Details
Experience breathtaking expansive 180 degree southern ocean views from this exquisite custom-built home perfectly situated on 10 acres. Spanning 4242 sq ft, this quality built residence features a brand new kitchen with a propane Wolf stove, soapstone counters, & Fisher & Paykel appliances. There are many special features in this home along with 3 bdrms, each with its own ensuite, an office/den, 2 more bthrms & modern heat pumps on each floor. Enjoy cozy evenings by the Stuv fireplace & harness solar panels for energy efficiency. Immerse yourself in nature from spacious decks totalling 2200 sqft as you watch the birds soar & whales pass by. A circular driveway provides easy access, while a secondary driveway leads to a building site with space for a guest cottage. Luxury living in a serene coastal setting. Come Feel the Magic!
Presented By: RE/MAX Mayne-Pender
Interior Features for 356 East West Rd
Bedrooms
Bedrooms Or Dens Total4
Bedrooms Count Third Level0
Bedrooms Count Second Level0
Bedrooms Count Other Level
Bedrooms Count Main Level2
Bedrooms Count Lower Level1
Bathrooms
Bath 5 Piece Total1
Bathrooms Count Lower Level2
Bathrooms Count Other Level0
Bathrooms Count Second Level0
Bathrooms Count Third Level
Bath 4 Piece Total2
Bath 3 Piece Total1
Bath 2 Piece Total1
Kitchen
Kitchens Count Third Level0
Kitchens Count Second Level0
Kitchens Count Other Level0
Kitchens Count Main Level1
Kitchens Count Lower Level
Total Kitchens1
Other Interior Features
Fireplace FeaturesWood Burning, Wood Stove
Fireplaces Total1
Laundry FeaturesIn House
Living Area Third0.00
Living Area Second0.00
Living Area Other0.00
Living Area Main2607.00
Living Area Lower1635.00
Building Area Unfinished1010.00
BasementCrawl Space
Basement Y/NNo
FireplaceYes
FlooringLaminate, Other
Interior FeaturesCeiling Fan(s), Dining/Living Combo, French Doors, Storage
Other Rooms
Bedrooms Or Dens Total4
General for 356 East West Rd
AppliancesF/S/W/D, Hot Tub
Bathrooms Count Main Level3
Carport Spaces
Construction MaterialsCement Fibre, Frame Wood, Insulation All, Wood
CoolingAir Conditioning
Ensuite 2 Piece Total
Ensuite 3 Piece Total
Ensuite 4 Piece Total
HeatingElectric, Heat Pump, Solar
Number of Garage Spaces0
Parking Total8
Pets AllowedAquariums, Birds, Caged Mammals, Cats, Dogs
Property SubtypeSingle Family Detached
Property TypeResidential
RoofMetal
SewerSeptic System
ViewMountain(s), Ocean
Youngest Age Allowed0
Zoning TypeResidential
Exterior for 356 East West Rd
Building Area Total5252.00
Carport YNNo
Driveway YNYes
Exterior FeaturesBalcony/Deck, Balcony/Patio, Low Maintenance Yard
Foundation Poured Concrete
Garage Y/NNo
Lot FeaturesAcreage, Southern Exposure
Lot Size Acres10.01
Lot Size Square Feet436035.60
Parking FeaturesDriveway, Open
View YNYes
Water SourceOther
WaterfrontNo
Additional Details

Renee Appleby
Personal Real Estate Corporation

 Beds • 3
Beds • 3 Baths • 5
Baths • 5 SQFT • 4,242
SQFT • 4,242