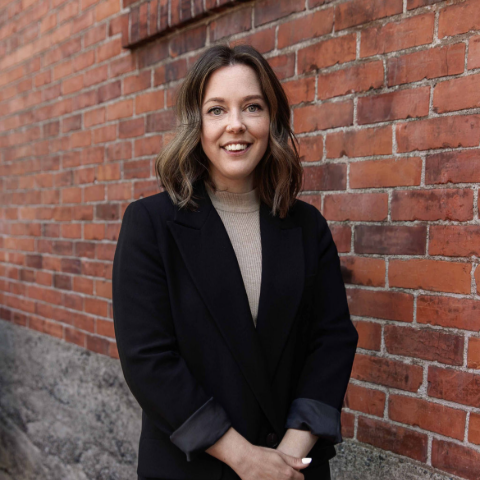Saanich, BC V9E1H7 1708 Woodsend Dr
$9,200,000



82 more



















































































Presented By: Sotheby's International Realty Canada
Home Details
Welcome to 1708 Woodsend Dr — a 10.9 acre gated estate just 15 mins from downtown Victoria. This exquisite 7bedrm/8bth country manor was fully rebuilt in 2024 by White Wolf Homes with top-tier finishes and systems. Enter through 12-ft mahogany doors to a grand foyer with 20-ft ceilings and marble-inlaid stone floors. Features include exotic hardwood, stone fireplaces, sunroom, music room, theatre, office, sauna, and butler’s kitchen. The chef’s kitchen offers Wolf/Miele appliances, deluxe coffee station, and oversized island. The primary suite has a Ritz-inspired ensuite, fireplace, 2 impressive walk-in closets, and sunroom. A 2BD guest suite is connected via glass breezeway/gallery. Outdoor amenities: professional tennis court, large outdoor pool, restored pool house, firepit, and sunny/expansive terraces. This home blends elegance, function, and privacy—a legacy property that offers a sense of permanence, poise and purpose that is truly rare!
Presented By: Sotheby's International Realty Canada
Interior Features for 1708 Woodsend Dr
Bedrooms
Bedrooms Or Dens Total7
Bedrooms Count Third Level1
Bedrooms Count Second Level5
Bedrooms Count Other Level1
Bedrooms Count Main Level
Bedrooms Count Lower Level
Bed And BreakfastPotential
Bathrooms
Bath 5 Piece Total0
Bathrooms Count Lower Level1
Bathrooms Count Other Level1
Bathrooms Count Second Level3
Bathrooms Count Third Level1
Bath 4 Piece Total3
Bath 3 Piece Total2
Bath 2 Piece Total2
Kitchen
Kitchens Count Third Level0
Kitchens Count Second Level0
Kitchens Count Other Level1
Kitchens Count Main Level1
Kitchens Count Lower Level
Total Kitchens2
Other Interior Features
Fireplace FeaturesFamily Room, Living Room, Primary Bedroom, Propane
Fireplaces Total4
Levels In Unit3
Window FeaturesBay Window(s), Blinds, Insulated Windows, Screens, Window Coverings, Wood Frames
Laundry FeaturesIn House
Living Area Third1420.00
Living Area Second4544.00
Living Area Other1289.00
Living Area Main4796.00
Living Area Lower1339.00
Building Area Unfinished0.00
Basement Height Feet8
Basement Height Inches
BasementFinished, Walk-Out Access, With Windows
Basement Y/NYes
FireplaceYes
FlooringHardwood, Tile, Other
Interior FeaturesBreakfast Nook, Cathedral Entry, Closet Organizer, Dining Room, Eating Area, French Doors, Soaker Tub, Storage, Vaulted Ceiling(s), Winding Staircase, Wine Storage
Total Units
Other Rooms
Bedrooms Or Dens Total7
General for 1708 Woodsend Dr
Accessibility FeaturesGround Level Main Floor
AppliancesDishwasher, F/S/W/D, Microwave, Oven Built-In, Oven/Range Gas, Range Hood
Assoc Fees0.00
Bathrooms Count Main Level2
Carport Spaces
Construction MaterialsFrame Wood, Insulation All, Stone, Stucco
CoolingNone
Ensuite 2 Piece Total
Ensuite 3 Piece Total
Ensuite 4 Piece Total1
HeatingNatural Gas, Radiant Floor, Other
Number of Garage Spaces2
Parking Total8
Pets AllowedAquariums, Birds, Caged Mammals, Cats, Dogs
Property SubtypeSingle Family Detached
Property TypeResidential
RoofOther
SewerSeptic System
ViewMountain(s), Valley
Youngest Age Allowed0
Zoning TypeResidential
Exterior for 1708 Woodsend Dr
Building Area Total12099.00
Carport YNNo
Driveway YNYes
Exterior FeaturesBalcony, Balcony/Patio, Fenced, Garden, Lighting, Security System, Sprinkler System, Swimming Pool, Tennis Court(s), Water Feature
Foundation Poured Concrete
Garage Y/NYes
Lot FeaturesCleared, Near Golf Course, Park Setting, Private, Quiet Area, Recreation Nearby, Shopping Nearby
Lot Size Acres10.91
Lot Size Square Feet473061.00
Other StructuresBarn(s)
Parking FeaturesAdditional, Driveway, Garage Double, Other
View YNYes
Water SourceWell: Drilled
WaterfrontNo
Additional Details


 Beds • 7
Beds • 7 Baths • 8
Baths • 8 SQFT • 12,099
SQFT • 12,099 Garage • 2
Garage • 2