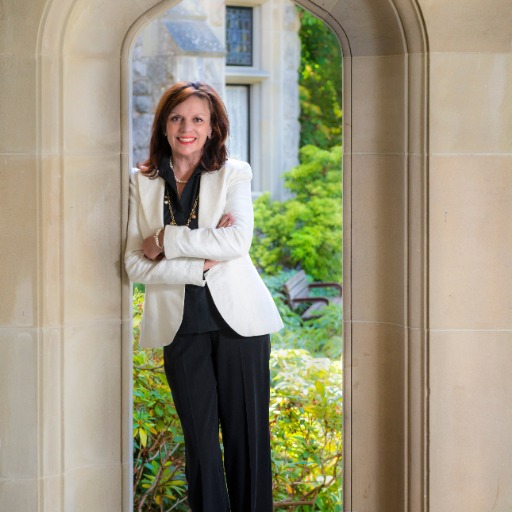Saanich, BC V8P1T5 1498 Derby Rd
$1,248,000



39 more








































Presented By: Fair Realty
Home Details
This charming Art Deco home retains many original features, including natural wood flooring, coved ceilings, and classic stained glass windows. It also offers modern upgrades like renovated kitchen, bathrooms, and a spacious deck overlooking the backyard. With a total of 7 bedrooms, 5 bathrooms, and 2 kitchens, this home is perfect for large families, extended family living, or as a mortgage helper. The primary bedroom with ensuite is conveniently located on the main floor. Upstairs, you'll find three bedrooms and a full bathroom. The lower level has a separate two-bedroom suite with its own entrance and laundry—ideal for rental income or in-law accommodation. Situated in a prime location, this property backs onto Cedar Hill Golf Course, is just a 5-minute walk to Shelbourne Plaza, and is close to elementary schools and daycares. St. Michaels University School is also in walking distance. Come see it for yourself—imagine the convenience and comfort this home could bring to your life.
Presented By: Fair Realty
Interior Features for 1498 Derby Rd
Bedrooms
Bedrooms Or Dens Total6
Bedrooms Count Third Level0
Bedrooms Count Second Level3
Bedrooms Count Other Level
Bedrooms Count Main Level2
Bedrooms Count Lower Level1
Bathrooms
Bath 5 Piece Total0
Bathrooms Count Lower Level2
Bathrooms Count Other Level0
Bathrooms Count Second Level1
Bathrooms Count Third Level
Bath 4 Piece Total1
Bath 3 Piece Total2
Bath 2 Piece Total1
Kitchen
Kitchens Count Third Level0
Kitchens Count Second Level0
Kitchens Count Other Level0
Kitchens Count Main Level1
Kitchens Count Lower Level1
Total Kitchens2
Other Interior Features
Fireplace FeaturesLiving Room
Fireplaces Total1
Levels In Unit3
Window FeaturesInsulated Windows
Laundry FeaturesIn House, In Unit
Living Area Third0.00
Living Area Second806.00
Living Area Other0.00
Living Area Main1492.00
Living Area Lower1156.00
Building Area Unfinished368.00
Basement Height Feet6
Basement Height Inches5
BasementFinished, Full, With Windows
Basement Y/NYes
FireplaceYes
FlooringCarpet, Wood
Interior FeaturesBreakfast Nook, Dining Room, Eating Area, French Doors, Storage
Total Units
Other Rooms
Bedrooms Or Dens Total6
General for 1498 Derby Rd
Accessibility FeaturesPrimary Bedroom on Main
AppliancesDishwasher, F/S/W/D
Architctural StyleCharacter
Bathrooms Count Main Level2
Carport Spaces2
Construction MaterialsFrame Wood, Insulation: Ceiling, Insulation: Walls, Stucco
CoolingAir Conditioning
Ensuite 2 Piece Total
Ensuite 3 Piece Total1
Ensuite 4 Piece Total
Green Verification Ener Guide Ra75
Green Verification Ener Guide Ye2010
HeatingBaseboard, Electric, Forced Air, Heat Pump, Wood
Number of Garage Spaces0
Parking Total3
Pets AllowedAquariums, Birds, Caged Mammals, Cats, Dogs
Property SubtypeSingle Family Detached
Property TypeResidential
RoofAsphalt Shingle
SewerSewer To Lot
Youngest Age Allowed0
Zoning TypeResidential
Exterior for 1498 Derby Rd
Building Area Total3460.00
Carport YNYes
Driveway YNNo
Exterior FeaturesBalcony/Patio, Fencing: Full, Sprinkler System
Foundation Poured Concrete
Garage Y/NNo
Lot FeaturesNear Golf Course, Private, Rectangular Lot
Lot Size Acres0.19
Lot Size Square Feet8423.00
Parking FeaturesAttached, Carport Double
Parking Strata Common Spaces0
View YNNo
Water SourceMunicipal
WaterfrontNo
Additional Details

Cathy Travis
Personal Real Estate Corporation

 Beds • 6
Beds • 6 Baths • 5
Baths • 5 SQFT • 3,092
SQFT • 3,092