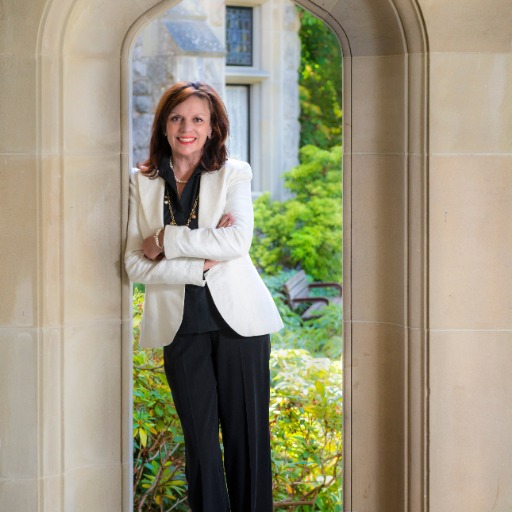Langford, BC V9C2Y2 1064 Gala Crt # 113
$859,900



49 more


















































Presented By: DFH Real Estate - Sidney
Home Details
Welcome to Hawthorne Townhomes at Katies Pond. This 20 unit complex is located on a non through road and is surrounded on three sides by park land. The outside of the townhouses recently been painted and boasts low strata fees only $250 a month. This bright, south-facing townhome offers privacy, and natural light throughout. The spacious main floor features a gourmet kitchen with quartz counters, 9' ceilings, high-gloss cabinetry, white appliances, and a dining area leading to the patio. The living room is expansive with a cozy gas fireplace. Upstairs are 3 bedrooms, including a primary with full ensuite, plus laundry for convenience. The lower level includes a single garage, a large flex room with a 3-piece bath—ideal as a family room or 4th bedroom. Don't miss viewing this beautiful 4 bedroom - 4 bathroom home, located just off Happy Valley Road in a quiet and desirable area.
Presented By: DFH Real Estate - Sidney
Interior Features for 1064 Gala Crt # 113
Bedrooms
Bedrooms Or Dens Total4
Bedrooms Count Third Level0
Bedrooms Count Second Level3
Bedrooms Count Other Level
Bedrooms Count Main Level
Bedrooms Count Lower Level1
Bathrooms
Bath 5 Piece Total0
Bathrooms Count Lower Level1
Bathrooms Count Other Level0
Bathrooms Count Second Level2
Bathrooms Count Third Level
Bath 4 Piece Total1
Bath 3 Piece Total1
Bath 2 Piece Total1
Kitchen
Kitchens Count Third Level0
Kitchens Count Second Level0
Kitchens Count Other Level0
Kitchens Count Main Level1
Kitchens Count Lower Level
Total Kitchens1
Other Interior Features
Fireplace FeaturesGas
Fireplaces Total1
Levels In Unit3
Window FeaturesBlinds
Laundry FeaturesIn Unit
Number Of Units In Community20
Living Area Third0.00
Living Area Second741.00
Living Area Other0.00
Living Area Main759.00
Living Area Lower462.00
Building Area Unfinished220.00
Basement Height Feet9
Basement Height Inches
Number Of Units In Building4
BasementFinished
Basement Y/NYes
FireplaceYes
FlooringLaminate, Linoleum, Tile
Total Units
Other Rooms
Bedrooms Or Dens Total4
General for 1064 Gala Crt # 113
# of Buildings5
AppliancesDishwasher, F/S/W/D, Microwave, Oven/Range Electric, Range Hood
Architctural StyleWest Coast
Assoc Fees250.00
Association Fee FrequencyMonthly
Bathrooms Count Main Level1
Carport Spaces
Construction MaterialsCement Fibre, Frame Wood, Insulation All
CoolingNone
Ensuite 2 Piece Total
Ensuite 3 Piece Total1
Ensuite 4 Piece Total
HeatingBaseboard, Electric, Natural Gas
Number of Garage Spaces1
Parking Total5
Pets AllowedAquariums, Birds, Caged Mammals, Cats, Dogs, Number Limit
Pets Allowed NotesTwo dogs and one cat or two cats and one dog.
See Bylaws
Property SubtypeRow/Townhouse
Property TypeResidential
RoofAsphalt Shingle, Asphalt Torch On
SewerSewer Connected
Subdivision NameHawthorne Country Townhomes
Youngest Age Allowed0
Zoning TypeMulti-Family
Exterior for 1064 Gala Crt # 113
Building Area Total2161.00
Building FeaturesFire Alarm, Fire Sprinklers
Carport YNNo
Driveway YNYes
Exterior FeaturesFencing: Partial, Low Maintenance Yard, Sprinkler System
Foundation Poured Concrete
Garage Y/NYes
Lot FeaturesRectangular Lot
Lot Size Acres0.05
Lot Size Square Feet1962.00
Parking FeaturesDriveway, Garage, Guest
Parking Strata Common Spaces3
Parking Strata LCP Spaces0
Parking Strata Lot Spaces2
View YNNo
Water SourceMunicipal
WaterfrontNo
Additional Details

Cathy Travis
Personal Real Estate Corporation

 Beds • 4
Beds • 4 Baths • 4
Baths • 4 SQFT • 1,941
SQFT • 1,941 Garage • 1
Garage • 1