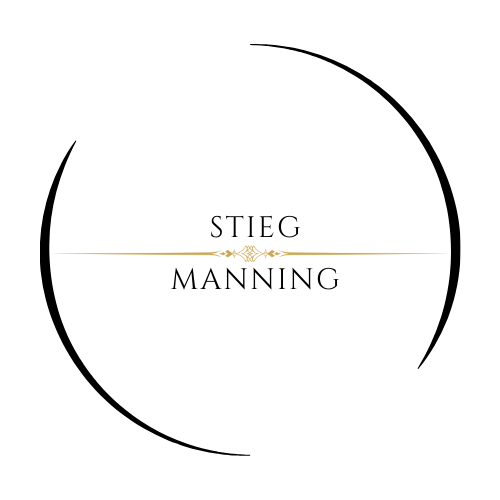Victoria, BC V8T3H1 2651 Cedar Hill Rd
$1,199,000



73 more










































































Presented By: Pemberton Holmes - Westshore
Home Details
Unlock the potential of this legal triplex in Victoria’s sought-after Oaklands neighbourhood. Nestled on a peaceful, tree-lined street Brimming with character and showcasing views of the Olympic Mountains, this property is an exceptional find for savvy investors or those seeking flexible multi-generational living. Set on a spacious lot, the home offers two well-designed 1-bedroom suites on the main floor, ideal for rental income or extended family. The upper-level 2-bedroom suite features a stylish open-concept kitchen—perfectly updated for modern living. Each unit is self-contained, offering privacy and strong rental appeal. The gorgeous backyard has space for gardening, children, or pets or relaxing. Just minutes from Fernwood Village, parks, transit, and top-rated schools, this is a prime location with strong tenant demand. Whether you live in one unit and rent the others this is a turnkey opportunity with serious income upside in one of Victoria’s most beloved communities.
Presented By: Pemberton Holmes - Westshore
Interior Features for 2651 Cedar Hill Rd
Bedrooms
Bedrooms Or Dens Total4
Bedrooms Count Third Level0
Bedrooms Count Second Level2
Bedrooms Count Other Level
Bedrooms Count Main Level2
Bedrooms Count Lower Level
Bed And BreakfastPotential
Bathrooms
Bath 5 Piece Total0
Bathrooms Count Lower Level0
Bathrooms Count Other Level0
Bathrooms Count Second Level1
Bathrooms Count Third Level
Bath 4 Piece Total3
Bath 3 Piece Total
Bath 2 Piece Total
Kitchen
Kitchens Count Third Level0
Kitchens Count Second Level1
Kitchens Count Other Level0
Kitchens Count Main Level2
Kitchens Count Lower Level
Total Kitchens3
Other Interior Features
Fireplace FeaturesLiving Room, Wood Burning
Fireplaces Total1
Window FeaturesSkylight(s)
Laundry FeaturesCommon Area, In House
Living Area Third0.00
Living Area Second998.00
Living Area Other0.00
Living Area Main1365.00
Living Area Lower0.00
Building Area Unfinished1531.00
Basement Height Feet
Basement Height Inches
BasementNot Full Height, Walk-Out Access, With Windows
Basement Y/NYes
FireplaceYes
FlooringMixed
Interior FeaturesCeiling Fan(s), Dining Room, Dining/Living Combo, Eating Area, French Doors, Storage
Total Units3
Other Rooms
Bedrooms Or Dens Total4
General for 2651 Cedar Hill Rd
AppliancesDishwasher, F/S/W/D
Architctural StyleCharacter
Bathrooms Count Main Level2
Carport Spaces
Construction MaterialsStucco & Siding
CoolingNone
Ensuite 2 Piece Total
Ensuite 3 Piece Total
Ensuite 4 Piece Total
HeatingBaseboard, Electric, Natural Gas
Home Warranty YNNo
Number of Garage Spaces1
Parking Total6
Pets AllowedAquariums, Birds, Caged Mammals, Cats, Dogs
Property SubtypeSingle Family Detached
Property TypeResidential
RoofSee Remarks
SewerSewer Connected
ViewCity, Mountain(s)
Youngest Age Allowed0
ZoningR2
Zoning TypeResidential
Exterior for 2651 Cedar Hill Rd
Building Area Total3894.00
Building FeaturesBike Storage, Transit Nearby
Carport YNNo
Driveway YNYes
Exterior FeaturesBalcony/Deck, Balcony/Patio, Fenced, Garden, Low Maintenance Yard
Foundation Poured Concrete
Garage Y/NYes
Lot FeaturesCentral Location, Easy Access, Family-Oriented Neighbourhood, Near Golf Course, Quiet Area, Recreation Nearby, Serviced, Shopping Nearby, Sidewalk, Southern Exposure
Lot Size Acres0.16
Lot Size Dimensions50x138
Lot Size Square Feet6900.00
Parking FeaturesAdditional, Driveway, Garage, Guest, On Street
View YNYes
Water SourceMunicipal
WaterfrontNo
Additional Details

Heidi, Joanna & Ilana
Stieg & Manning Real Estate Team

Heidi, Joanna & Ilana
Stieg & Manning Real Estate Team

 Beds • 4
Beds • 4 Baths • 3
Baths • 3 SQFT • 2,363
SQFT • 2,363 Garage • 1
Garage • 1