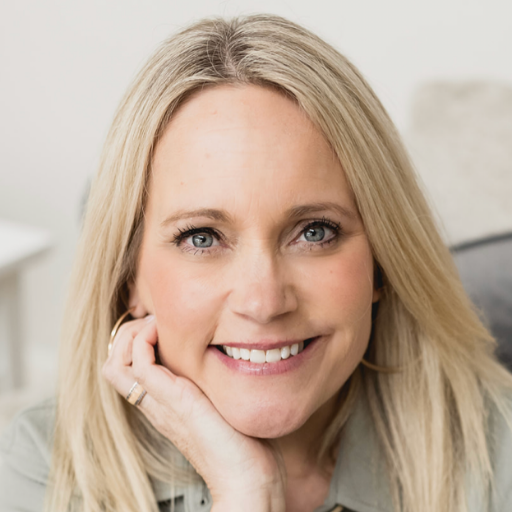Nanaimo, BC V9T5P7 4165 Verte Pl
$639,900



36 more





































Presented By: Royal LePage Coast Capital - Chatterton
Home Details
Updated & Versatile 3 bedroom + flex, 3 bath half-duplex located at the end of a cul-de-sac near Diver/Long Lake. This well-maintained home offers the perfect blend of comfort, space, & convenience for your growing family. The main level features a bright open-concept living/dining area, spacious kitchen with an eating area, large south-facing windows with mountain views, & a cozy gas fireplace. Two bedrooms on the main floor include a generous primary with a 3-piece ensuite. Downstairs offers a third bedroom & bathroom, laundry, & a versatile flex room—ideal as a fourth bedroom, office, or playroom. Recent updates include a newer roof, windows, appliances, flooring, and a high-efficiency heat pump for year-round comfort. Outside, enjoy a fenced backyard, garage, and possible RV parking. Centrally located near shopping, restaurants, parks, and more. This is an excellent opportunity for first-time buyers or young families looking to settle into a welcoming neighbourhood.
Presented By: Royal LePage Coast Capital - Chatterton
Interior Features for 4165 Verte Pl
Bedrooms
Bedrooms Or Dens Total3
Bedrooms Count Third Level0
Bedrooms Count Second Level0
Bedrooms Count Other Level
Bedrooms Count Main Level2
Bedrooms Count Lower Level1
Bathrooms
Bath 5 Piece Total0
Bathrooms Count Lower Level1
Bathrooms Count Other Level0
Bathrooms Count Second Level0
Bathrooms Count Third Level
Bath 4 Piece Total2
Bath 3 Piece Total
Bath 2 Piece Total
Kitchen
Kitchens Count Third Level0
Kitchens Count Second Level0
Kitchens Count Other Level0
Kitchens Count Main Level1
Kitchens Count Lower Level
Total Kitchens1
Other Interior Features
Fireplace FeaturesGas
Fireplaces Total1
Levels In Unit2
Window FeaturesVinyl Frames
Laundry FeaturesIn House
Number Of Units In Community2
Living Area Third0.00
Living Area Second0.00
Living Area Other0.00
Living Area Main1083.00
Living Area Lower687.00
Building Area Unfinished0.00
Basement Height Feet8
Basement Height Inches1
Number Of Units In Building2
BasementFinished
Basement Y/NYes
FireplaceYes
FlooringTile, Vinyl
Interior FeaturesDining Room, Eating Area, Storage
Other Rooms
Bedrooms Or Dens Total3
General for 4165 Verte Pl
# of Buildings1
AppliancesF/S/W/D
Assoc Fees0.00
Bathrooms Count Main Level2
Carport Spaces
Construction MaterialsInsulation: Ceiling, Insulation: Walls, Stucco
CoolingHVAC
Ensuite 2 Piece Total
Ensuite 3 Piece Total1
Ensuite 4 Piece Total
HeatingForced Air, Heat Pump, Natural Gas
Number of Garage Spaces1
Parking Total2
Pets AllowedAquariums, Birds, Caged Mammals, Cats, Dogs
Pets Allowed NotesSee Bylaws
Property SubtypeHalf Duplex
Property TypeResidential
RoofAsphalt Shingle
SewerSewer To Lot
ViewMountain(s)
Youngest Age Allowed0
ZoningR1
Zoning TypeResidential
Exterior for 4165 Verte Pl
Building Area Total1770.00
Carport YNNo
Driveway YNNo
Exterior FeaturesFencing: Full
Foundation Poured Concrete
Garage Y/NYes
Lot FeaturesNo Through Road, Quiet Area
Lot Size Acres0.05
Lot Size Square Feet2131.00
Parking FeaturesGarage
Parking Strata Common Spaces1
Parking Strata LCP Spaces0
Parking Strata Lot Spaces1
View YNYes
Water SourceMunicipal
WaterfrontNo
Additional Details


 Beds • 3
Beds • 3 Baths • 3
Baths • 3 SQFT • 1,770
SQFT • 1,770 Garage • 1
Garage • 1