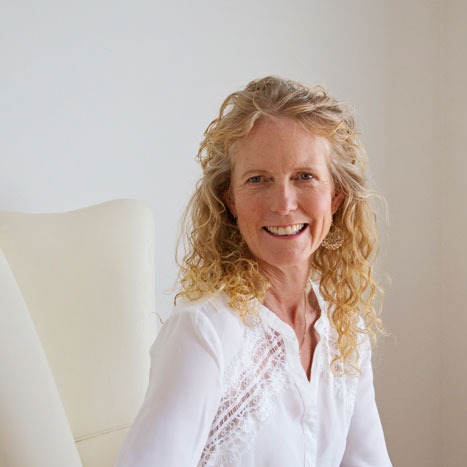Saanich, BC V8Y3K1 758 Sayward Hill Terr # 203
$1,750,000



47 more
















































Presented By: Royal LePage Coast Capital - Chatterton
Home Details
Experience luxury coastal living in this stunning Sayward Hill penthouse that overlooks Cordova Bay Golf Course, with panoramic views of the ocean, Mt. Baker & Gulf Islands. Set in an exclusive 8-unit concrete-and-steel building by Jawl Development, with architecture by de Hoog & Kierulf, it blends timeless West Coast design with modern sophistication. Soaring 13-foot ceilings and floor-to-ceiling windows capture views and flood the space with natural light. The gourmet kitchen features teak cabinetry, granite counters, and high-end stainless steel appliances. The primary bedroom offers a tranquil escape, with a spa-like ensuite & walk in closet. While the guest bedroom and bathroom provide privacy for visitors. Other highlights include a home office, a heat pump & balcony with gas BBQ hookup—ideal for entertaining. Includes two secure parking, a 200 sq.ft. storage locker, and a prime location steps to shops, trails, beaches, and golf! West Coast penthouse living redefined.
Presented By: Royal LePage Coast Capital - Chatterton
Interior Features for 758 Sayward Hill Terr # 203
Bedrooms
Bedrooms Or Dens Total2
Bedrooms Count Third Level0
Bedrooms Count Second Level0
Bedrooms Count Other Level
Bedrooms Count Main Level2
Bedrooms Count Lower Level
Bathrooms
Bath 5 Piece Total0
Bathrooms Count Lower Level0
Bathrooms Count Other Level0
Bathrooms Count Second Level0
Bathrooms Count Third Level
Bath 4 Piece Total1
Bath 3 Piece Total
Bath 2 Piece Total
Kitchen
Kitchens Count Third Level0
Kitchens Count Second Level0
Kitchens Count Other Level0
Kitchens Count Main Level1
Kitchens Count Lower Level
Total Kitchens1
Other Interior Features
Fireplace FeaturesGas, Living Room
Fireplaces Total1
Levels In Unit1
Window FeaturesAluminum Frames, Blinds, Screens, Skylight(s)
Laundry FeaturesIn Unit
Number Of Units In Community8
Living Area Third0.00
Living Area Second0.00
Living Area Other0.00
Living Area Main1945.00
Living Area Lower0.00
Building Area Unfinished130.00
Basement Height Feet
Basement Height Inches
Number Of Units In Building8
BasementNone
Basement Y/NNo
FireplaceYes
FlooringCarpet, Cork, Tile
Interior FeaturesCloset Organizer, Dining/Living Combo, Soaker Tub, Storage, Vaulted Ceiling(s)
Total Units
Other Rooms
Bedrooms Or Dens Total2
General for 758 Sayward Hill Terr # 203
# of Buildings1
Accessibility FeaturesNo Step Entrance, Primary Bedroom on Main, Wheelchair Friendly
AppliancesDishwasher, Dryer, Garburator, Microwave, Oven Built-In, Oven/Range Gas, Range Hood, Refrigerator, Washer
Architctural StyleWest Coast
Assoc Fees1074.00
Association AmenitiesBike Storage, Elevator(s), Fitness Centre
Association Fee FrequencyMonthly
Bathrooms Count Main Level2
Building Level TypeTop Level
Carport Spaces
Complex NameSayward Hill Terrace
Construction MaterialsSteel and Concrete, Stucco, Wood
CoolingAir Conditioning
Ensuite 2 Piece Total
Ensuite 3 Piece Total
Ensuite 4 Piece Total1
HeatingBaseboard, Electric, Natural Gas
Home Warranty YNNo
Number of Garage Spaces0
Parking Total2
Pets AllowedAquariums, Birds, Cats, Dogs
Pets Allowed NotesRefer to Bylaws - One dog or one cat
Property SubtypeCondo Apartment
Property TypeResidential
RoofAsphalt Torch On
SewerSewer Connected
Subdivision NameSAYWARD HILL
ViewMountain(s), Ocean
Youngest Age Allowed0
Zoning TypeMulti-Family
Exterior for 758 Sayward Hill Terr # 203
Building Area Total2075.00
Carport YNNo
Driveway YNNo
Exterior FeaturesBalcony/Patio, Sprinkler System
Foundation Poured Concrete
Garage Y/NNo
Lot FeaturesHillside, Near Golf Course, Private, Shopping Nearby
Lot Size Acres0.05
Lot Size Square Feet2030.00
Parking FeaturesGuest, Underground
Parking Strata Common Spaces0
Parking Strata LCP Spaces2
Parking Strata Lot Spaces0
View YNYes
Water SourceMunicipal
WaterfrontNo
Additional Details


 Beds • 2
Beds • 2 Baths • 2
Baths • 2 SQFT • 1,945
SQFT • 1,945