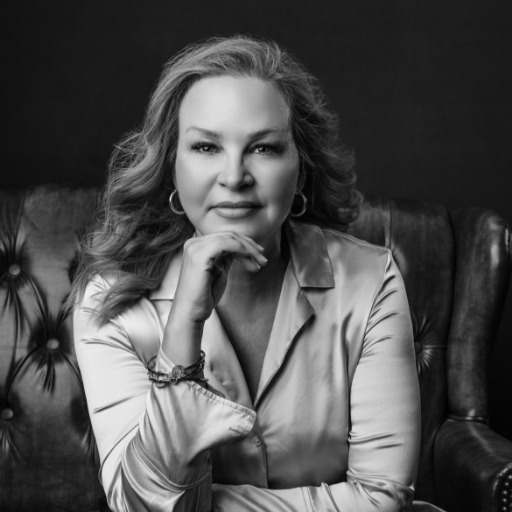Langford, BC V9B3X9 2836 Jacklin Rd
$1,050,000
Presented By: eXp Realty
Home Details
Prime Land Assembly Opportunity in Downtown Langford. An exceptional development opportunity awaits at 2832, 2834, 2836, & 2838 Jacklin Road, located in the heart of Langford’s city centre. This high-density site, currently zoned R2, is part of the sought-after City Centre Pedestrian (CCP) Zone, allowing potential for a transformative mixed-use project high rise, with commercial space on the first floor. With city-approved projects already underway nearby, this location is primed for high-rise development, offering immense value to developers looking to make a mark in one of the region's highest-demand areas. Please reach out to the listing agent for detailed information on this exciting investment. All details are approximate and should be verified with the City of Langford if important.
Presented By: eXp Realty
Interior Features for 2836 Jacklin Rd
Bedrooms
Bedrooms Or Dens Total3
Bedrooms Count Third Level0
Bedrooms Count Second Level3
Bedrooms Count Other Level
Bedrooms Count Main Level
Bedrooms Count Lower Level
Bathrooms
Bath 5 Piece Total0
Bathrooms Count Lower Level0
Bathrooms Count Other Level0
Bathrooms Count Second Level1
Bathrooms Count Third Level
Bath 4 Piece Total1
Bath 3 Piece Total
Bath 2 Piece Total1
Kitchen
Kitchens Count Third Level0
Kitchens Count Second Level0
Kitchens Count Other Level0
Kitchens Count Main Level1
Kitchens Count Lower Level
Total Kitchens1
Other Interior Features
Fireplaces Total0
Levels In Unit2
Window FeaturesScreens
Laundry FeaturesIn House
Number Of Units In Community2
Living Area Third0.00
Living Area Second530.00
Living Area Other0.00
Living Area Main530.00
Living Area Lower0.00
Building Area Unfinished0.00
Basement Height Feet
Basement Height Inches
Number Of Units In Building2
BasementNone
Basement Y/NNo
FireplaceNo
FlooringCarpet, Tile
Other Rooms
Bedrooms Or Dens Total3
General for 2836 Jacklin Rd
# of Buildings1
AppliancesMicrowave
Assoc Fees0.00
Bathrooms Count Main Level1
Carport Spaces
Construction MaterialsFrame Wood, Stucco
CoolingNone
Ensuite 2 Piece Total
Ensuite 3 Piece Total
Ensuite 4 Piece Total
HeatingBaseboard, Electric
Home Warranty YNNo
Number of Garage Spaces0
Parking Total2
Pets AllowedAquariums, Birds, Caged Mammals, Cats, Dogs
Pets Allowed NotesSee bylaws
Property SubtypeHalf Duplex
Property TypeResidential
RoofAsphalt Shingle
SewerSeptic System
Youngest Age Allowed0
Zoning TypeResidential
Exterior for 2836 Jacklin Rd
Building Area Total1060.00
Carport YNNo
Driveway YNYes
Exterior FeaturesBalcony/Patio
Foundation Poured Concrete
Garage Y/NNo
Lot FeaturesCurb & Gutter, Easy Access, Level
Lot Size Acres0.10
Lot Size Square Feet4354.00
Parking FeaturesDriveway, RV Access/Parking
Parking Strata Common Spaces0
Parking Strata LCP Spaces0
Parking Strata Lot Spaces2
View YNNo
Water SourceMunicipal
WaterfrontNo
Additional Details


 Beds • 3
Beds • 3 Baths • 2
Baths • 2 SQFT • 1,060
SQFT • 1,060