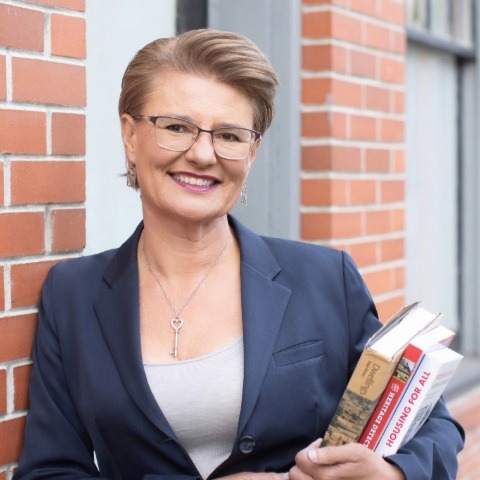Pender Island, BC V0N2M0 4748 Bosun Way
$735,000



61 more






























































Presented By: Dockside Realty Ltd.
Home Details
Step into easy living with this bright 3-bed, 2-bath modular home on sunny Pender Island. A spacious foyer welcomes you in, leading to an open-concept living and kitchen area with a bay window that fills the space with natural light. Stay cozy year-round with a heat pump or wood stove. The bedrooms are generously sized with large closets, and the primary suite features a walk-in and an oversized ensuite with a relaxing jacuzzi tub.
French doors open to a freshly stained, expansive deck with dining space, a sitting area, and a hot tub—surrounded by lilacs, rhododendrons, and a privacy fence that creates a serene outdoor retreat. The large garage offers space to park, build a workshop, or store your gear. Need more storage? Access the crawl space easily through the outdoor hatch. This home blends practical living with peaceful island charm—truly, more than meets the eye.
Enjoy everything Magic Lake Estates has to offer-from tennis, pump track, disc golf and more. Measurements approx-
Presented By: Dockside Realty Ltd.
Interior Features for 4748 Bosun Way
Bedrooms
Bedrooms Or Dens Total3
Bedrooms Count Third Level0
Bedrooms Count Second Level0
Bedrooms Count Other Level
Bedrooms Count Main Level3
Bedrooms Count Lower Level
Bathrooms
Bath 5 Piece Total0
Bathrooms Count Lower Level0
Bathrooms Count Other Level0
Bathrooms Count Second Level0
Bathrooms Count Third Level
Bath 4 Piece Total
Bath 3 Piece Total1
Bath 2 Piece Total
Kitchen
Kitchens Count Third Level0
Kitchens Count Second Level0
Kitchens Count Other Level0
Kitchens Count Main Level1
Kitchens Count Lower Level
Total Kitchens1
Other Interior Features
Fireplace FeaturesWood Burning
Fireplaces Total1
Laundry FeaturesIn House
Living Area Third0.00
Living Area Second0.00
Living Area Other0.00
Living Area Main0.00
Living Area Lower0.00
Building Area Unfinished0.00
Basement Height Feet3
BasementCrawl Space
Basement Y/NNo
FireplaceYes
FlooringCarpet, Laminate
Interior FeaturesCeiling Fan(s), Closet Organizer, Dining/Living Combo, Jetted Tub, Soaker Tub, Storage
Other Rooms
Bedrooms Or Dens Total3
General for 4748 Bosun Way
AppliancesDishwasher, Dryer, F/S/W/D, Hot Tub, Microwave, Refrigerator
Bathrooms Count Main Level2
Carport Spaces
Construction MaterialsFrame Wood, Vinyl Siding
CoolingAir Conditioning
Ensuite 2 Piece Total
Ensuite 3 Piece Total
Ensuite 4 Piece Total1
HeatingForced Air, Heat Pump, Wood
Number of Garage Spaces1
Parking Total3
Pets AllowedAquariums, Birds, Caged Mammals, Cats, Dogs
Property SubtypeSingle Family Detached
Property TypeResidential
RoofAsphalt Shingle
SewerSeptic System
Youngest Age Allowed0
Zoning TypeResidential
Exterior for 4748 Bosun Way
Building Area Total1518.00
Carport YNNo
Driveway YNNo
Exterior FeaturesBalcony/Patio, Fencing: Partial, Garden
Foundation Poured Concrete
Garage Y/NYes
Lot FeaturesEasy Access, Family-Oriented Neighbourhood
Lot Size Acres0.56
Lot Size Square Feet24393.00
Parking FeaturesGarage
View YNNo
Water SourceMunicipal
WaterfrontNo
Additional Details


 Beds • 3
Beds • 3 Baths • 2
Baths • 2 SQFT • 1,518
SQFT • 1,518 Garage • 1
Garage • 1